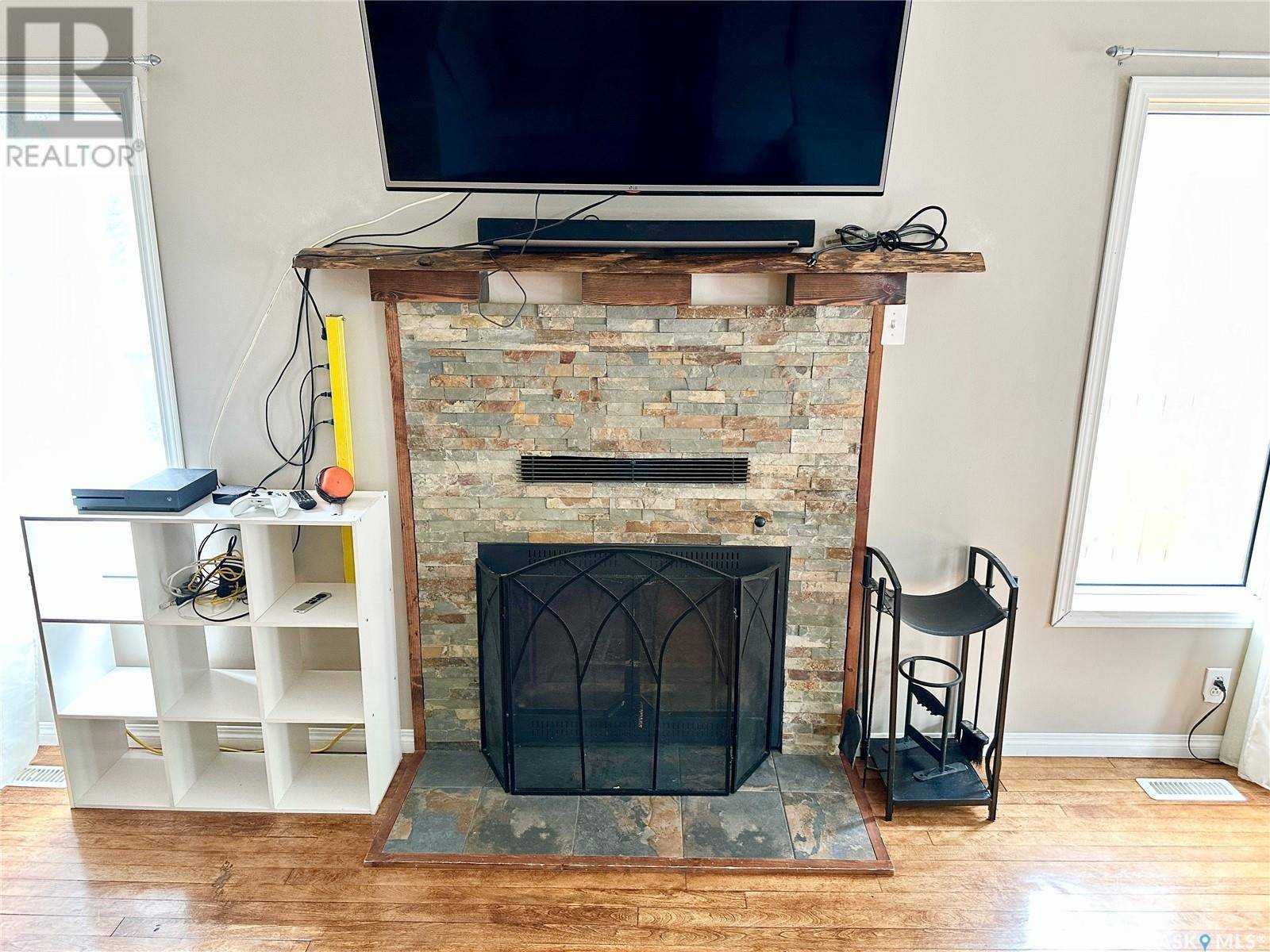3 Beds
2 Baths
1,654 SqFt
3 Beds
2 Baths
1,654 SqFt
Key Details
Property Type Single Family Home
Sub Type Freehold
Listing Status Active
Purchase Type For Sale
Square Footage 1,654 sqft
Price per Sqft $136
MLS® Listing ID SK008138
Style 2 Level
Bedrooms 3
Year Built 1910
Lot Size 6,098 Sqft
Acres 0.14
Property Sub-Type Freehold
Source Saskatchewan REALTORS® Association
Property Description
Location
Province SK
Rooms
Kitchen 1.0
Extra Room 1 Second level 11 ft , 4 in X 11 ft , 4 in Bedroom
Extra Room 2 Second level 8 ft , 1 in X 9 ft , 9 in 4pc Bathroom
Extra Room 3 Second level 10 ft X 11 ft , 4 in Bedroom
Extra Room 4 Second level 11 ft , 4 in X 10 ft , 7 in Bedroom
Extra Room 5 Basement XX x XX Laundry room
Extra Room 6 Main level 10 ft , 1 in X 8 ft , 6 in Kitchen
Interior
Heating Forced air,
Cooling Central air conditioning
Fireplaces Type Conventional
Exterior
Parking Features Yes
Fence Fence
View Y/N No
Private Pool No
Building
Lot Description Lawn
Story 2
Architectural Style 2 Level
Others
Ownership Freehold
"My job is to find and attract mastery-based agents to the office, protect the culture, and make sure everyone is happy! "
1816 Crowchild Trail NW # 700, Calgary, T2M, 3Y7, Canada








