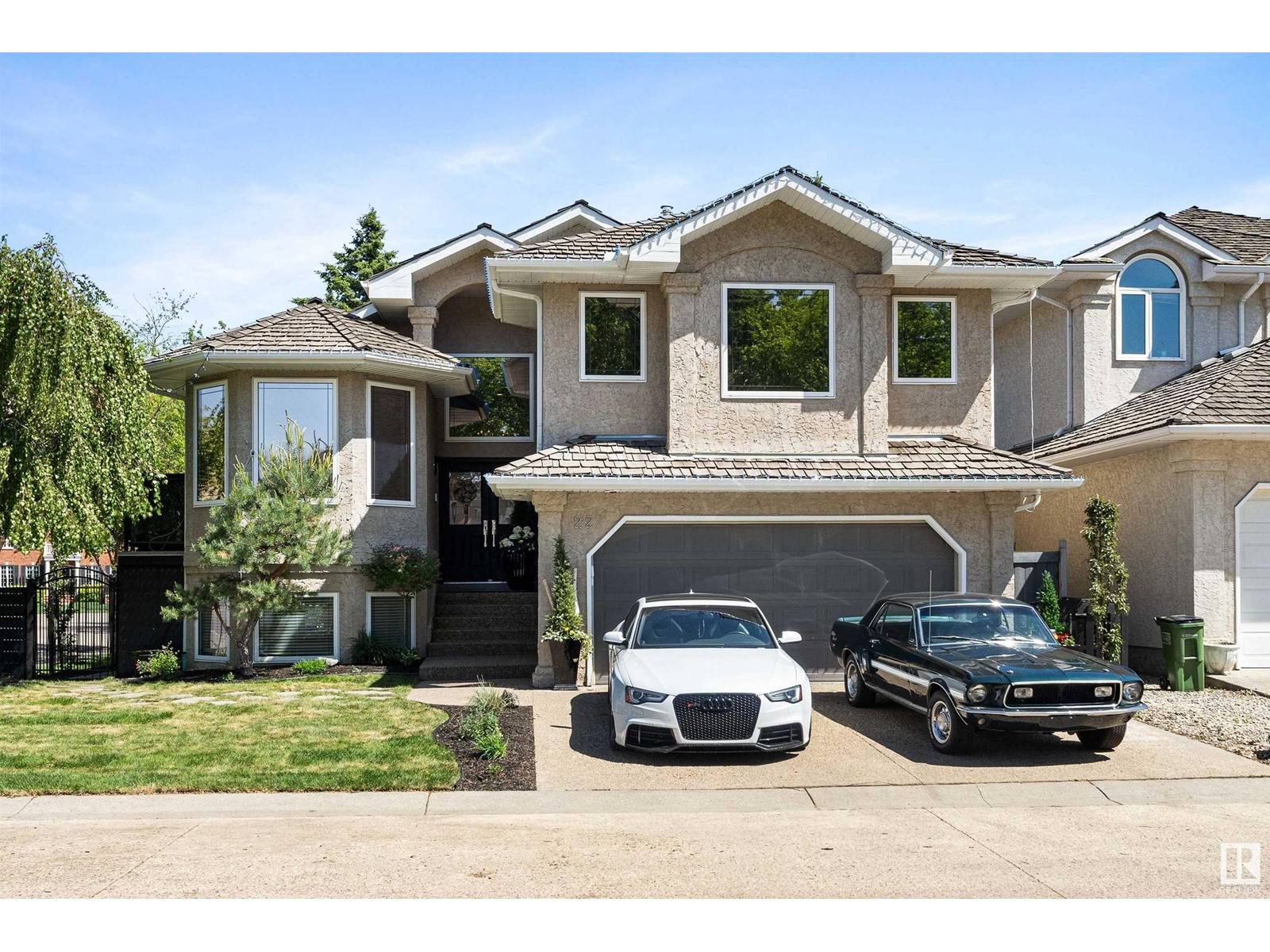5 Beds
4 Baths
2,158 SqFt
5 Beds
4 Baths
2,158 SqFt
Key Details
Property Type Condo
Sub Type Condominium/Strata
Listing Status Active
Purchase Type For Sale
Square Footage 2,158 sqft
Price per Sqft $461
Subdivision Oleskiw
MLS® Listing ID E4440253
Style Bi-level
Bedrooms 5
Half Baths 1
Condo Fees $163/mo
Year Built 2001
Lot Size 6,734 Sqft
Acres 0.15460148
Property Sub-Type Condominium/Strata
Source REALTORS® Association of Edmonton
Property Description
Location
Province AB
Rooms
Kitchen 1.0
Extra Room 1 Basement 8.86 m X 6.54 m Family room
Extra Room 2 Basement 3.14 m X 2.63 m Bedroom 5
Extra Room 3 Basement 3.81 m X 3.63 m Bedroom 6
Extra Room 4 Basement 3.41 m X 3.61 m Office
Extra Room 5 Main level 5.68 m X 3.85 m Living room
Extra Room 6 Main level 3.98 m X 2.88 m Dining room
Interior
Heating Forced air
Fireplaces Type Unknown
Exterior
Parking Features Yes
Fence Fence
View Y/N No
Private Pool No
Building
Architectural Style Bi-level
Others
Ownership Condominium/Strata
Virtual Tour https://youtube.com/shorts/EpCTh8Zcxv8?si=aQf5dXfATGKC39UU
"My job is to find and attract mastery-based agents to the office, protect the culture, and make sure everyone is happy! "
1816 Crowchild Trail NW # 700, Calgary, T2M, 3Y7, Canada








