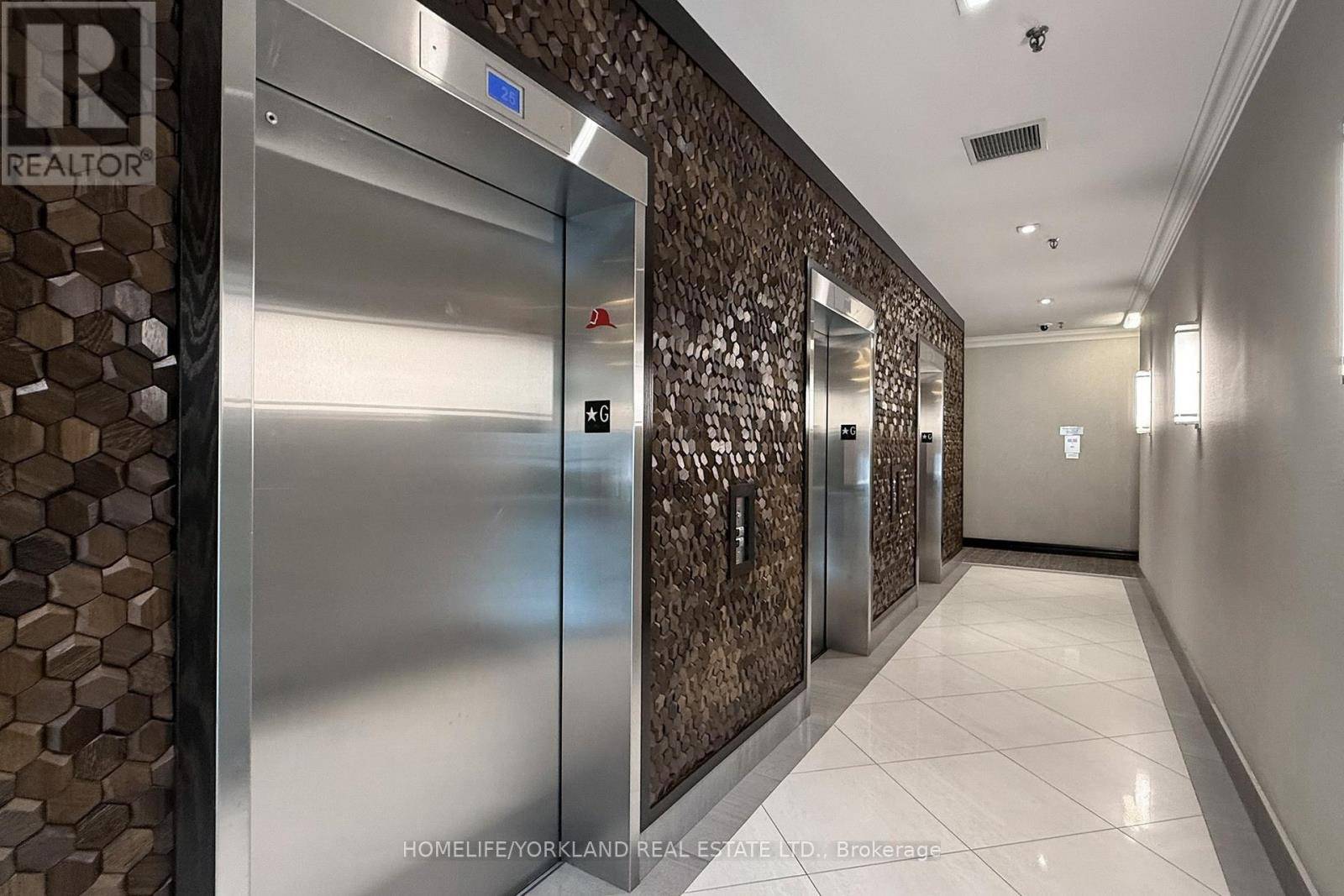3 Beds
2 Baths
1,200 SqFt
3 Beds
2 Baths
1,200 SqFt
Key Details
Property Type Condo
Sub Type Condominium/Strata
Listing Status Active
Purchase Type For Rent
Square Footage 1,200 sqft
Subdivision Flemingdon Park
MLS® Listing ID C12196768
Bedrooms 3
Property Sub-Type Condominium/Strata
Source Toronto Regional Real Estate Board
Property Description
Location
Province ON
Rooms
Kitchen 1.0
Extra Room 1 Main level 6.26 m X 6.01 m Living room
Extra Room 2 Main level 6.26 m X 6.01 m Dining room
Extra Room 3 Main level 4.16 m X 2.45 m Kitchen
Extra Room 4 Main level 4.46 m X 3.59 m Primary Bedroom
Extra Room 5 Main level 3.49 m X 3.41 m Bedroom 2
Extra Room 6 Main level 4.42 m X 1.98 m Den
Interior
Heating Forced air
Cooling Central air conditioning
Flooring Laminate
Exterior
Parking Features Yes
Community Features Pets not Allowed
View Y/N No
Total Parking Spaces 1
Private Pool No
Others
Ownership Condominium/Strata
Acceptable Financing Monthly
Listing Terms Monthly
Virtual Tour https://www.winsold.com/tour/408192/branded/13992
"My job is to find and attract mastery-based agents to the office, protect the culture, and make sure everyone is happy! "
1816 Crowchild Trail NW # 700, Calgary, T2M, 3Y7, Canada








