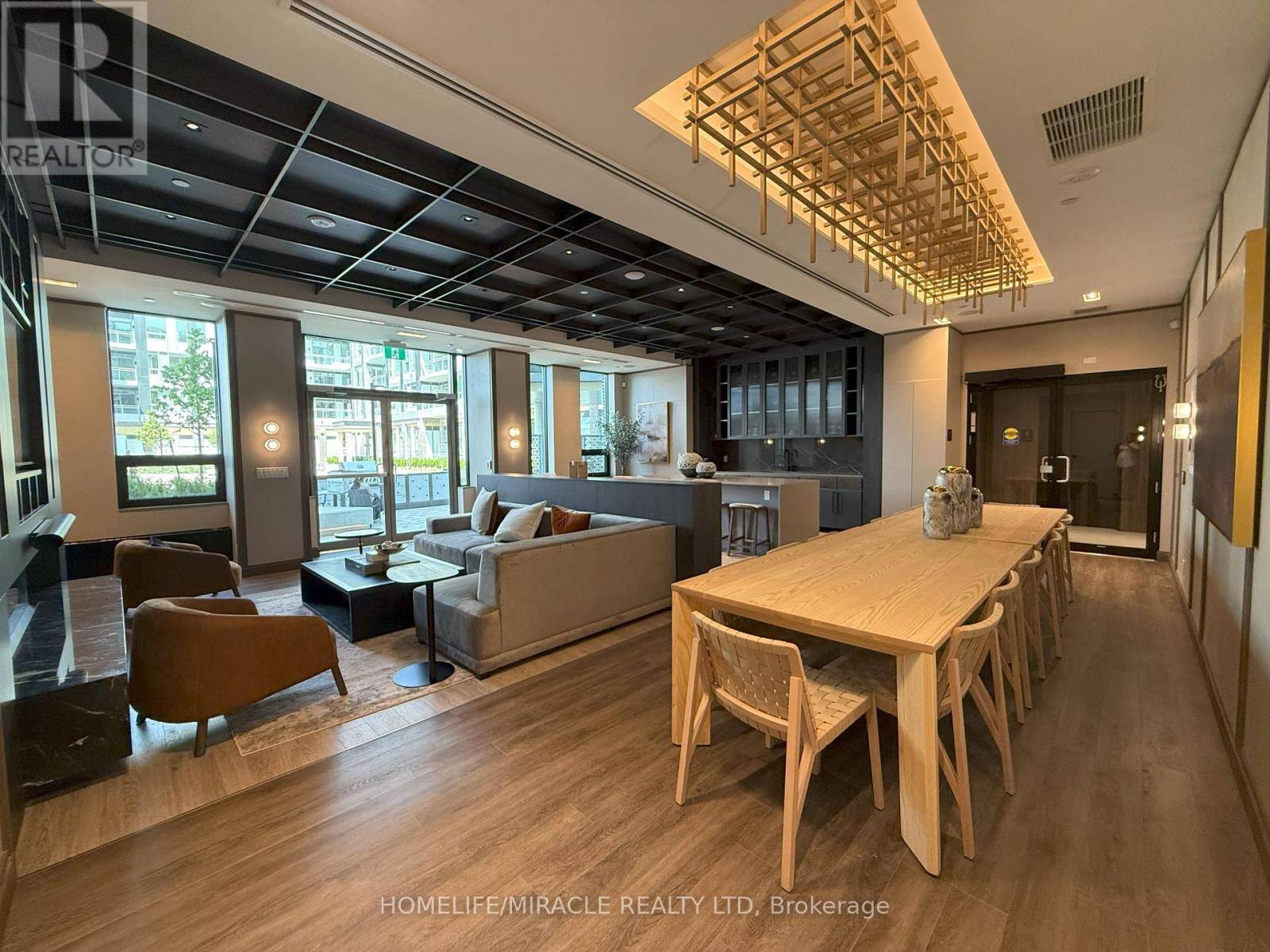2 Beds
2 Baths
700 SqFt
2 Beds
2 Baths
700 SqFt
Key Details
Property Type Single Family Home, Commercial
Sub Type Shares in Co-operative
Listing Status Active
Purchase Type For Rent
Square Footage 700 sqft
Subdivision 1007 - Ga Glen Abbey
MLS® Listing ID W12196802
Bedrooms 2
Property Sub-Type Shares in Co-operative
Source Toronto Regional Real Estate Board
Property Description
Location
Province ON
Rooms
Kitchen 1.0
Extra Room 1 Main level 5.45 m X 3.07 m Living room
Extra Room 2 Main level 5.45 m X 3.07 m Dining room
Extra Room 3 Main level 3.04 m X 2.74 m Bedroom
Extra Room 4 Main level 3.04 m X 2.59 m Bedroom
Extra Room 5 Main level 3.53 m X 2.13 m Kitchen
Interior
Heating Forced air
Cooling Central air conditioning
Flooring Laminate
Exterior
Parking Features Yes
Community Features Pets not Allowed
View Y/N No
Total Parking Spaces 1
Private Pool No
Others
Ownership Shares in Co-operative
Acceptable Financing Monthly
Listing Terms Monthly
"My job is to find and attract mastery-based agents to the office, protect the culture, and make sure everyone is happy! "
1816 Crowchild Trail NW # 700, Calgary, T2M, 3Y7, Canada








