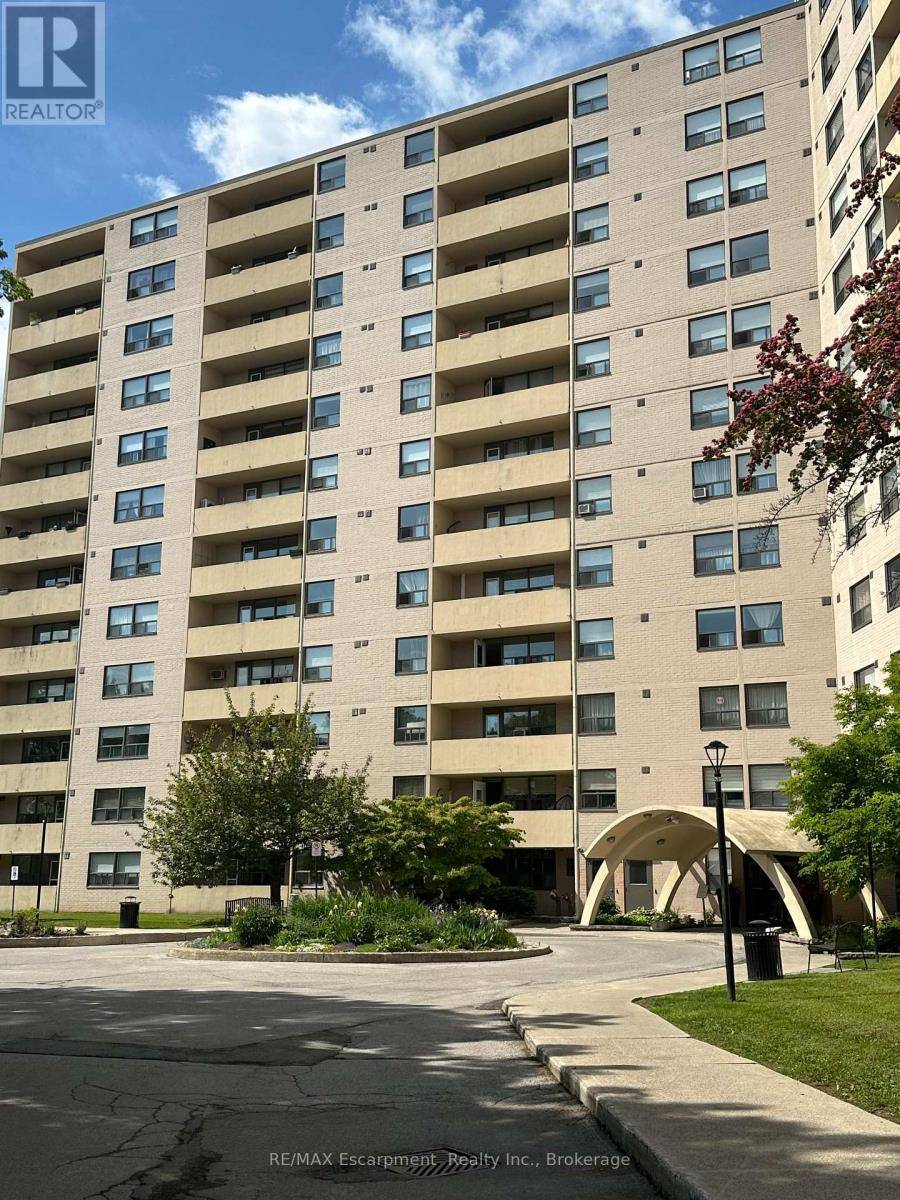1 Bed
1 Bath
900 SqFt
1 Bed
1 Bath
900 SqFt
Key Details
Property Type Condo
Sub Type Condominium/Strata
Listing Status Active
Purchase Type For Rent
Square Footage 900 sqft
Subdivision Roseland
MLS® Listing ID W12199165
Bedrooms 1
Property Sub-Type Condominium/Strata
Source The Oakville, Milton & District Real Estate Board
Property Description
Location
Province ON
Rooms
Kitchen 1.0
Extra Room 1 Main level Measurements not available Bathroom
Extra Room 2 Main level 2.44 m X 3.66 m Kitchen
Extra Room 3 Main level 4.65 m X 5.79 m Living room
Extra Room 4 Main level 3.05 m X 3.66 m Primary Bedroom
Interior
Heating Baseboard heaters
Exterior
Parking Features Yes
Community Features Pet Restrictions
View Y/N No
Total Parking Spaces 1
Private Pool Yes
Others
Ownership Condominium/Strata
Acceptable Financing Monthly
Listing Terms Monthly
"My job is to find and attract mastery-based agents to the office, protect the culture, and make sure everyone is happy! "
1816 Crowchild Trail NW # 700, Calgary, T2M, 3Y7, Canada








