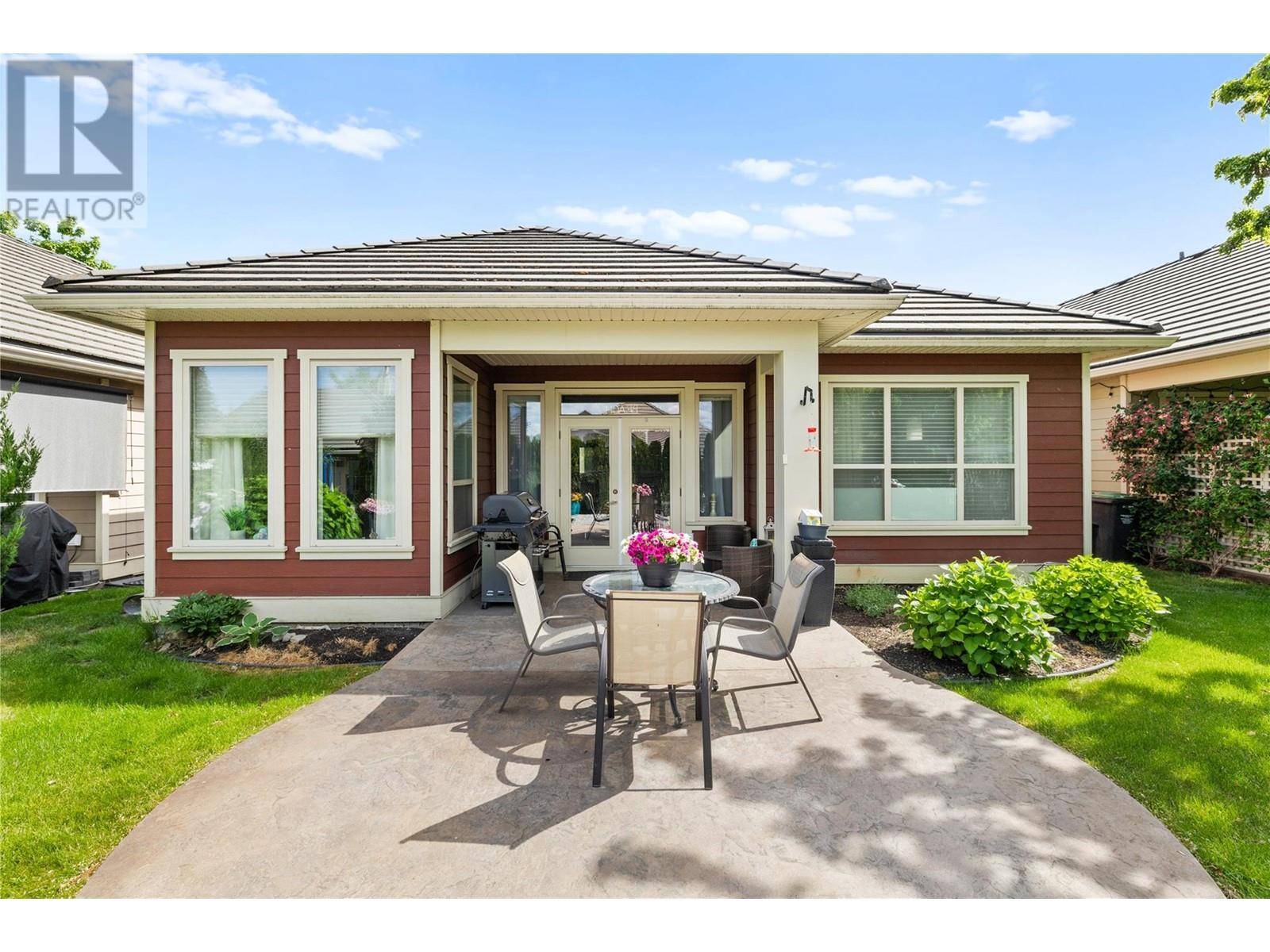2 Beds
2 Baths
1,423 SqFt
2 Beds
2 Baths
1,423 SqFt
Key Details
Property Type Single Family Home, Condo
Sub Type Strata
Listing Status Active
Purchase Type For Sale
Square Footage 1,423 sqft
Price per Sqft $702
Subdivision Lower Mission
MLS® Listing ID 10350381
Style Ranch
Bedrooms 2
Condo Fees $304/mo
Year Built 2010
Lot Size 3,920 Sqft
Acres 0.09
Property Sub-Type Strata
Source Association of Interior REALTORS®
Property Description
Location
Province BC
Zoning Unknown
Rooms
Kitchen 1.0
Extra Room 1 Main level 20' x 20'7'' Other
Extra Room 2 Main level 10'8'' x 5'7'' Laundry room
Extra Room 3 Main level 11' x 8'0'' Den
Extra Room 4 Main level 7'9'' x 8'2'' 3pc Bathroom
Extra Room 5 Main level 12'10'' x 11'11'' Bedroom
Extra Room 6 Main level 11'4'' x 8'6'' 5pc Ensuite bath
Interior
Cooling See Remarks
Flooring Carpeted, Hardwood
Fireplaces Type Decorative
Exterior
Parking Features Yes
Garage Spaces 2.0
Garage Description 2
View Y/N Yes
View Mountain view
Roof Type Unknown
Total Parking Spaces 4
Private Pool No
Building
Lot Description Landscaped, Underground sprinkler
Story 1
Sewer Municipal sewage system
Architectural Style Ranch
Others
Ownership Strata
Virtual Tour https://youriguide.com/154_4450_gordon_dr_kelowna_bc/
"My job is to find and attract mastery-based agents to the office, protect the culture, and make sure everyone is happy! "
1816 Crowchild Trail NW # 700, Calgary, T2M, 3Y7, Canada








