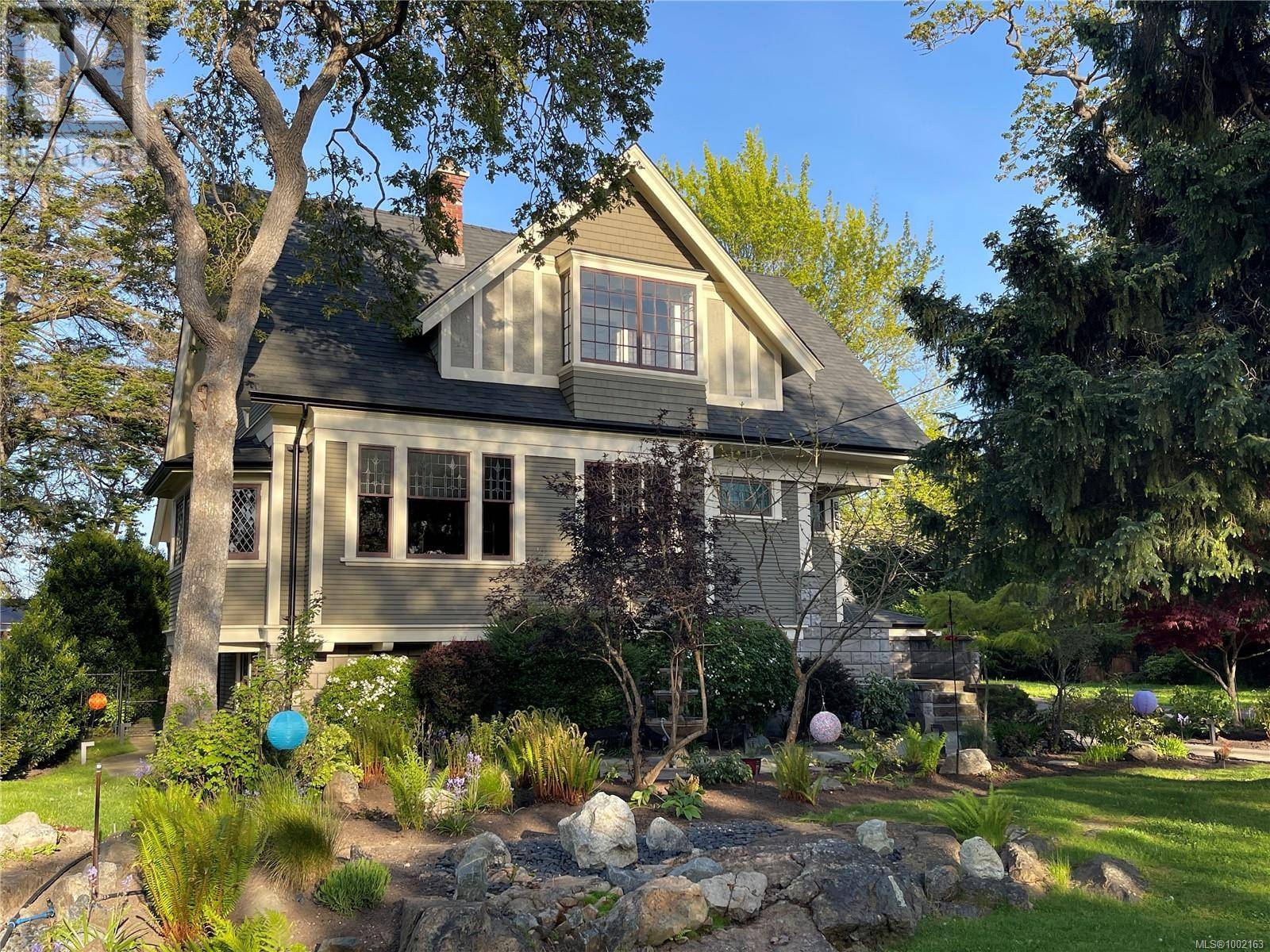3 Beds
2 Baths
3,425 SqFt
3 Beds
2 Baths
3,425 SqFt
Key Details
Property Type Single Family Home
Sub Type Freehold
Listing Status Active
Purchase Type For Sale
Square Footage 3,425 sqft
Price per Sqft $717
Subdivision South Oak Bay
MLS® Listing ID 1002163
Style Character
Bedrooms 3
Year Built 1912
Lot Size 5,704 Sqft
Acres 5704.0
Property Sub-Type Freehold
Source Victoria Real Estate Board
Property Description
Location
Province BC
Zoning Residential
Rooms
Kitchen 1.0
Extra Room 1 Second level 6 ft X 5 ft Sitting room
Extra Room 2 Second level 12 ft X 14 ft Primary Bedroom
Extra Room 3 Second level 4-Piece Bathroom
Extra Room 4 Second level 17 ft X 12 ft Bedroom
Extra Room 5 Second level 11 ft X 9 ft Bedroom
Extra Room 6 Third level 38 ft X 11 ft Attic (finished)
Interior
Heating Forced air,
Cooling None
Fireplaces Number 2
Exterior
Parking Features No
View Y/N No
Total Parking Spaces 3
Private Pool No
Building
Architectural Style Character
Others
Ownership Freehold
Virtual Tour https://my.matterport.com/show/?m=aW4eUGpKcBL
"My job is to find and attract mastery-based agents to the office, protect the culture, and make sure everyone is happy! "
1816 Crowchild Trail NW # 700, Calgary, T2M, 3Y7, Canada








