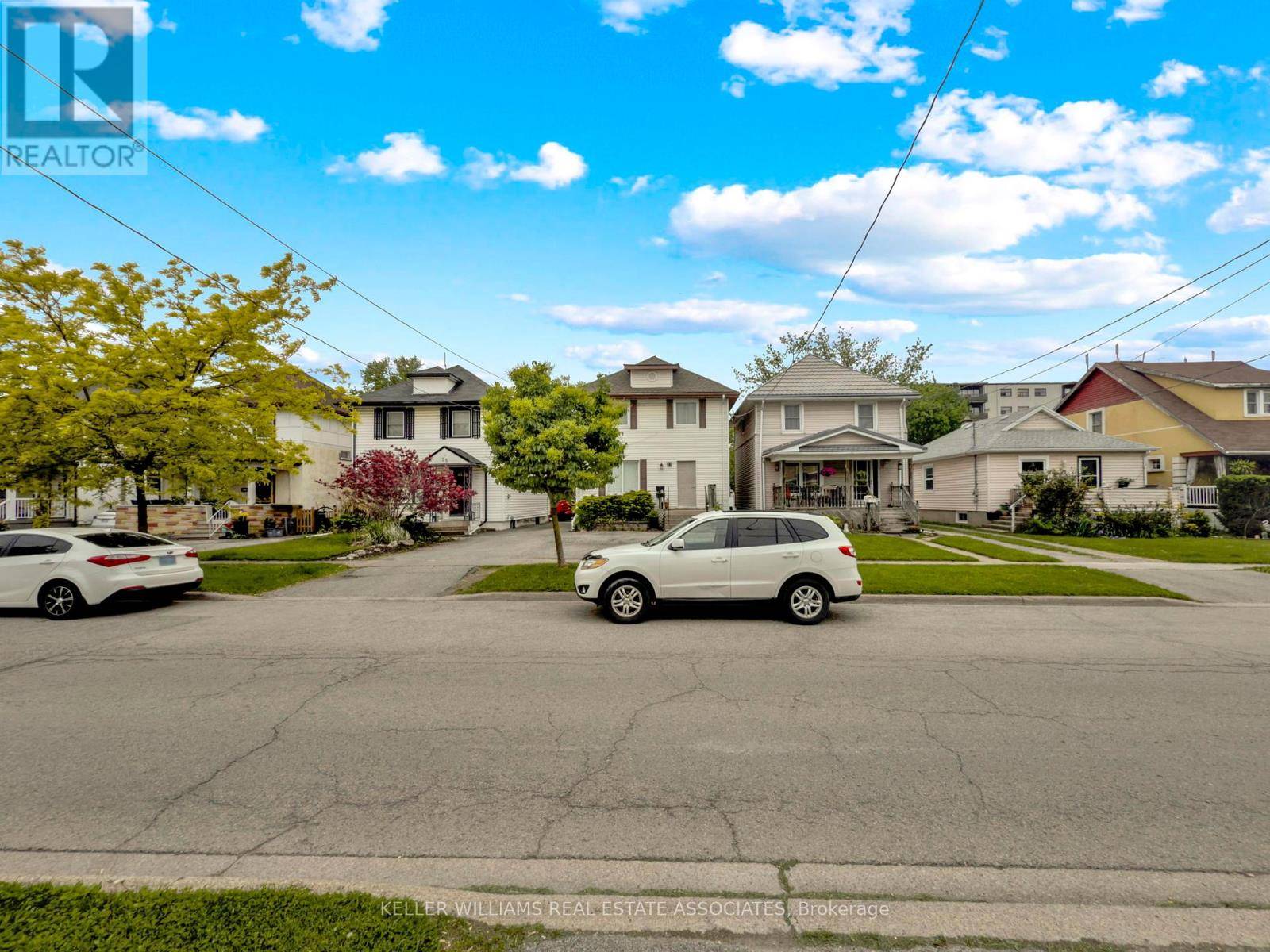2 Beds
1 Bath
700 SqFt
2 Beds
1 Bath
700 SqFt
Key Details
Property Type Multi-Family
Listing Status Active
Purchase Type For Rent
Square Footage 700 sqft
Subdivision 450 - E. Chester
MLS® Listing ID X12199760
Bedrooms 2
Source Toronto Regional Real Estate Board
Property Description
Location
Province ON
Rooms
Kitchen 1.0
Extra Room 1 Main level Measurements not available Primary Bedroom
Extra Room 2 Main level Measurements not available Bedroom 2
Extra Room 3 Main level Measurements not available Kitchen
Extra Room 4 Main level Measurements not available Living room
Interior
Heating Forced air
Cooling Central air conditioning
Exterior
Parking Features Yes
Community Features School Bus
View Y/N No
Total Parking Spaces 1
Private Pool No
Building
Story 2
Sewer Sanitary sewer
Others
Acceptable Financing Monthly
Listing Terms Monthly
"My job is to find and attract mastery-based agents to the office, protect the culture, and make sure everyone is happy! "
1816 Crowchild Trail NW # 700, Calgary, T2M, 3Y7, Canada








