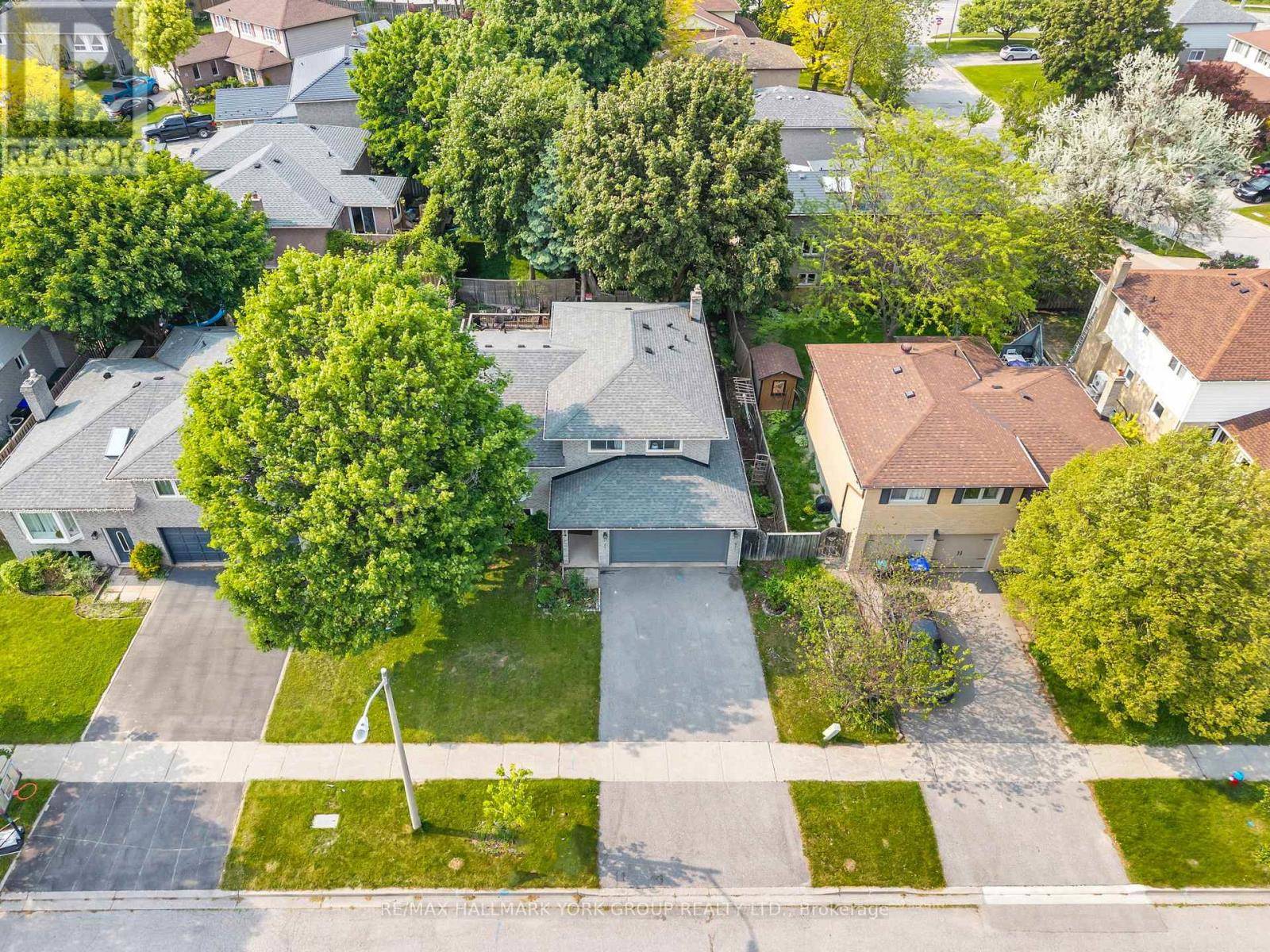3 Beds
3 Baths
1,500 SqFt
3 Beds
3 Baths
1,500 SqFt
Key Details
Property Type Single Family Home
Sub Type Freehold
Listing Status Active
Purchase Type For Sale
Square Footage 1,500 sqft
Price per Sqft $666
Subdivision Bradford
MLS® Listing ID N12201611
Bedrooms 3
Half Baths 1
Property Sub-Type Freehold
Source Toronto Regional Real Estate Board
Property Description
Location
Province ON
Rooms
Kitchen 1.0
Extra Room 1 Second level 3.95 m X 3.51 m Primary Bedroom
Extra Room 2 Second level 2.5 m X 4.11 m Bedroom 2
Extra Room 3 Second level 3.12 m X 4.1 m Bedroom 3
Extra Room 4 Basement 4.86 m X 5.43 m Recreational, Games room
Extra Room 5 Basement 4.96 m X 3.51 m Utility room
Extra Room 6 Upper Level 5.47 m X 3.88 m Living room
Interior
Heating Forced air
Cooling Central air conditioning
Flooring Laminate, Carpeted
Exterior
Parking Features Yes
Community Features Community Centre
View Y/N No
Total Parking Spaces 4
Private Pool No
Building
Sewer Sanitary sewer
Others
Ownership Freehold
Virtual Tour https://realtors-in-focus.aryeo.com/sites/103-wood-crescent-bradford-west-gwillimbury-on-l3z-2g4-16408084/branded
"My job is to find and attract mastery-based agents to the office, protect the culture, and make sure everyone is happy! "
1816 Crowchild Trail NW # 700, Calgary, T2M, 3Y7, Canada








