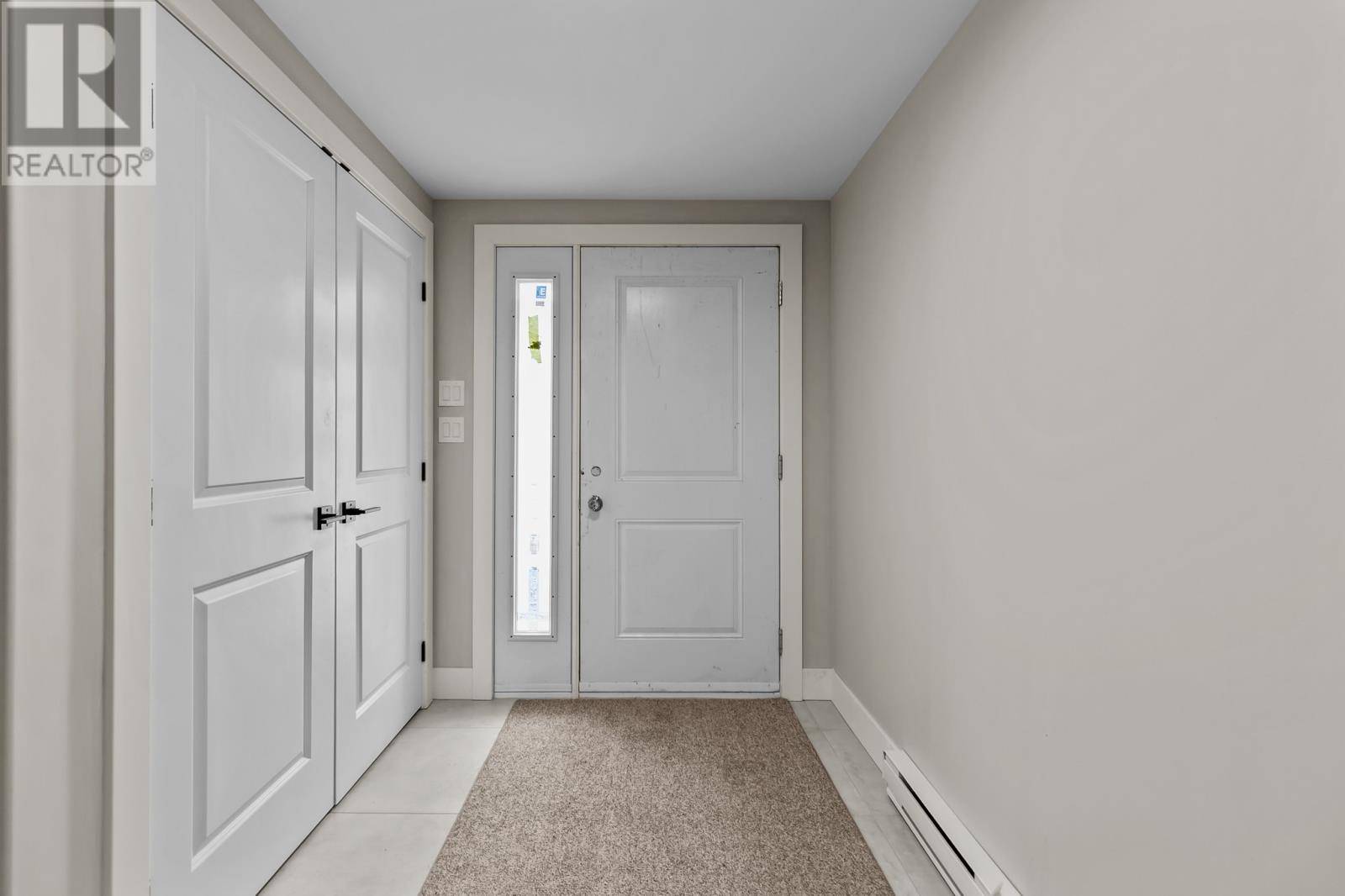3 Beds
3 Baths
2,475 SqFt
3 Beds
3 Baths
2,475 SqFt
Key Details
Property Type Single Family Home
Sub Type Freehold
Listing Status Active
Purchase Type For Sale
Square Footage 2,475 sqft
Price per Sqft $161
MLS® Listing ID 1286058
Bedrooms 3
Half Baths 1
Year Built 2025
Property Sub-Type Freehold
Source Newfoundland & Labrador Association of REALTORS®
Property Description
Location
Province NL
Rooms
Kitchen 1.0
Extra Room 1 Second level 5.10 x 5.0 Bath (# pieces 1-6)
Extra Room 2 Second level 5.1 x 5.8 Not known
Extra Room 3 Second level 4.8 x 14.10 Kitchen
Extra Room 4 Second level 7.9 x 7.6 Not known
Extra Room 5 Second level 16.3 x 9.8 Dining room
Extra Room 6 Second level 12.0 x 14.6 Living room
Interior
Heating Baseboard heaters,
Flooring Mixed Flooring
Exterior
Parking Features No
View Y/N No
Private Pool No
Building
Lot Description Landscaped
Story 1
Sewer Municipal sewage system
Others
Ownership Freehold
"My job is to find and attract mastery-based agents to the office, protect the culture, and make sure everyone is happy! "
1816 Crowchild Trail NW # 700, Calgary, T2M, 3Y7, Canada








