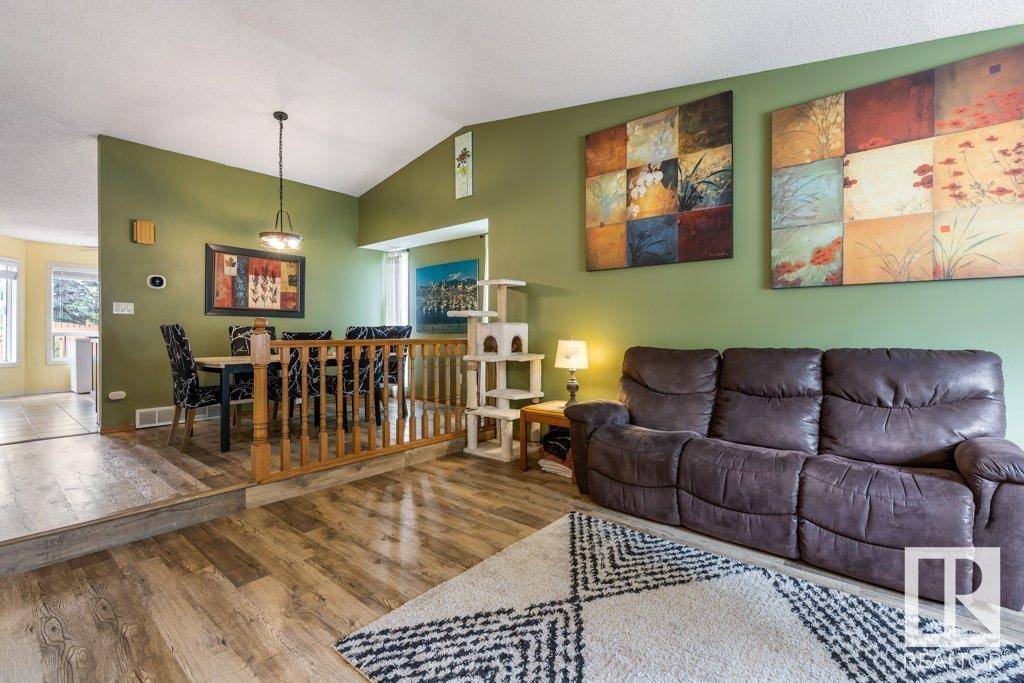4 Beds
3 Baths
1,230 SqFt
4 Beds
3 Baths
1,230 SqFt
Key Details
Property Type Single Family Home
Sub Type Freehold
Listing Status Active
Purchase Type For Sale
Square Footage 1,230 sqft
Price per Sqft $365
Subdivision Lacombe Park
MLS® Listing ID E4440870
Bedrooms 4
Half Baths 1
Year Built 1987
Property Sub-Type Freehold
Source REALTORS® Association of Edmonton
Property Description
Location
Province AB
Rooms
Kitchen 1.0
Extra Room 1 Basement 4.08 m X 7.53 m Recreation room
Extra Room 2 Lower level 5.47 m X 4.83 m Family room
Extra Room 3 Lower level 3.19 m X 2.72 m Bedroom 4
Extra Room 4 Main level 4.45 m X 5.21 m Living room
Extra Room 5 Main level 4.3 m X 2.74 m Dining room
Extra Room 6 Main level 4.22 m X 4.6 m Kitchen
Interior
Heating Forced air
Cooling Central air conditioning
Fireplaces Type Unknown
Exterior
Parking Features Yes
Fence Fence
View Y/N No
Private Pool No
Others
Ownership Freehold
"My job is to find and attract mastery-based agents to the office, protect the culture, and make sure everyone is happy! "
1816 Crowchild Trail NW # 700, Calgary, T2M, 3Y7, Canada








