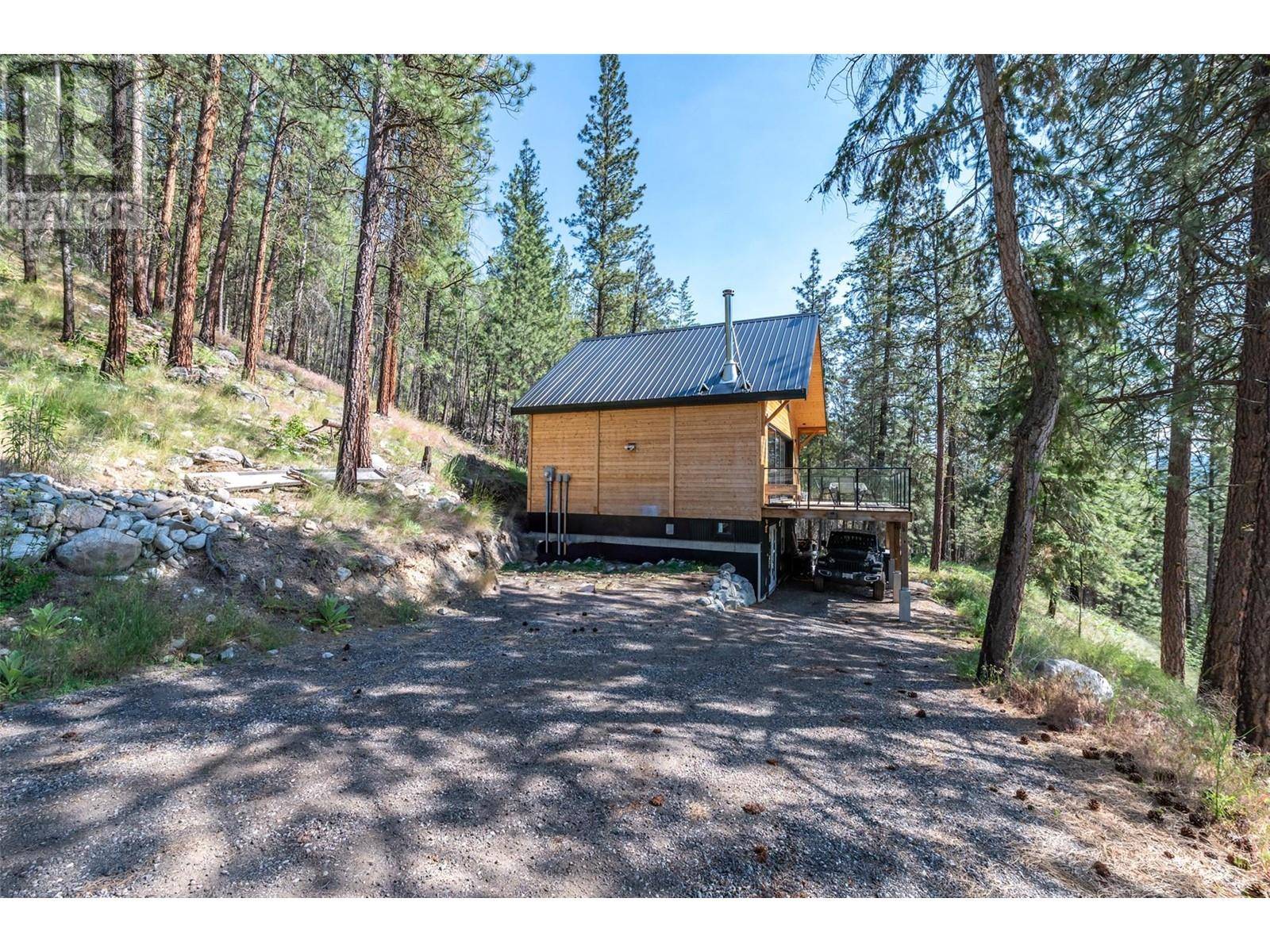2 Beds
1 Bath
1,736 SqFt
2 Beds
1 Bath
1,736 SqFt
Key Details
Property Type Single Family Home, Condo
Sub Type Strata
Listing Status Active
Purchase Type For Sale
Square Footage 1,736 sqft
Price per Sqft $388
Subdivision Eastside/Lkshr Hi/Skaha Est
MLS® Listing ID 10351208
Style Other,Contemporary
Bedrooms 2
Condo Fees $100/mo
Year Built 2020
Lot Size 0.520 Acres
Acres 0.52
Property Sub-Type Strata
Source Association of Interior REALTORS®
Property Description
Location
Province BC
Zoning Unknown
Rooms
Kitchen 1.0
Extra Room 1 Second level 23'5'' x 13'0'' Primary Bedroom
Extra Room 2 Lower level 11' x 9' Foyer
Extra Room 3 Lower level 15' x 8' Den
Extra Room 4 Lower level 13'9'' x 15' Living room
Extra Room 5 Main level 11' x 10' Dining room
Extra Room 6 Main level 11'2'' x 13'9'' Kitchen
Interior
Heating Baseboard heaters, , Other, See remarks
Cooling See Remarks
Fireplaces Type Decorative
Exterior
Parking Features Yes
Community Features Rural Setting, Pets Allowed, Pets Allowed With Restrictions
View Y/N Yes
View Mountain view, View (panoramic)
Roof Type Unknown
Total Parking Spaces 1
Private Pool No
Building
Story 2.5
Sewer Septic tank
Architectural Style Other, Contemporary
Others
Ownership Strata
"My job is to find and attract mastery-based agents to the office, protect the culture, and make sure everyone is happy! "
1816 Crowchild Trail NW # 700, Calgary, T2M, 3Y7, Canada








