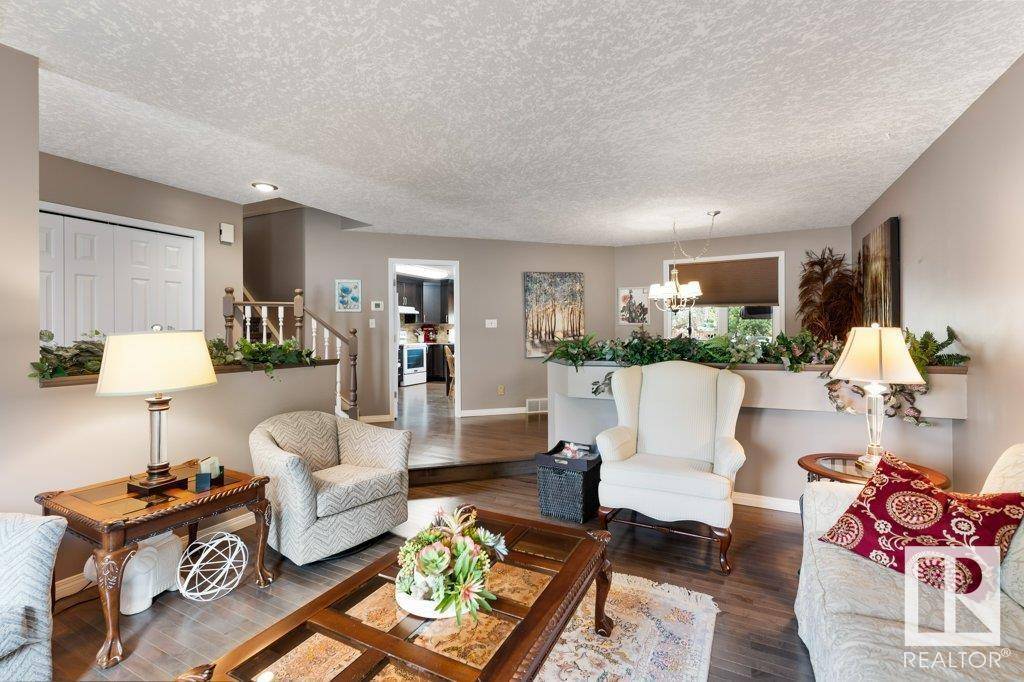4 Beds
3 Baths
1,901 SqFt
4 Beds
3 Baths
1,901 SqFt
Key Details
Property Type Single Family Home
Sub Type Freehold
Listing Status Active
Purchase Type For Sale
Square Footage 1,901 sqft
Price per Sqft $289
Subdivision Deer Ridge (St. Albert)
MLS® Listing ID E4440950
Bedrooms 4
Half Baths 1
Year Built 1987
Property Sub-Type Freehold
Source REALTORS® Association of Edmonton
Property Description
Location
Province AB
Rooms
Kitchen 1.0
Extra Room 1 Basement 6.73 m X 3.31 m Bedroom 4
Extra Room 2 Basement 5.56 m X 7.66 m Recreation room
Extra Room 3 Basement 6.13 m X 4.06 m Storage
Extra Room 4 Basement 3.14 m X 2.12 m Utility room
Extra Room 5 Main level 4.15 m X 4.39 m Living room
Extra Room 6 Main level 2.74 m X 2.96 m Dining room
Interior
Heating Forced air
Fireplaces Type Insert
Exterior
Parking Features Yes
Fence Fence
View Y/N No
Private Pool No
Building
Story 2
Others
Ownership Freehold
Virtual Tour https://youriguide.com/48_dalhousie_st_st_albert_ab/
"My job is to find and attract mastery-based agents to the office, protect the culture, and make sure everyone is happy! "
1816 Crowchild Trail NW # 700, Calgary, T2M, 3Y7, Canada








