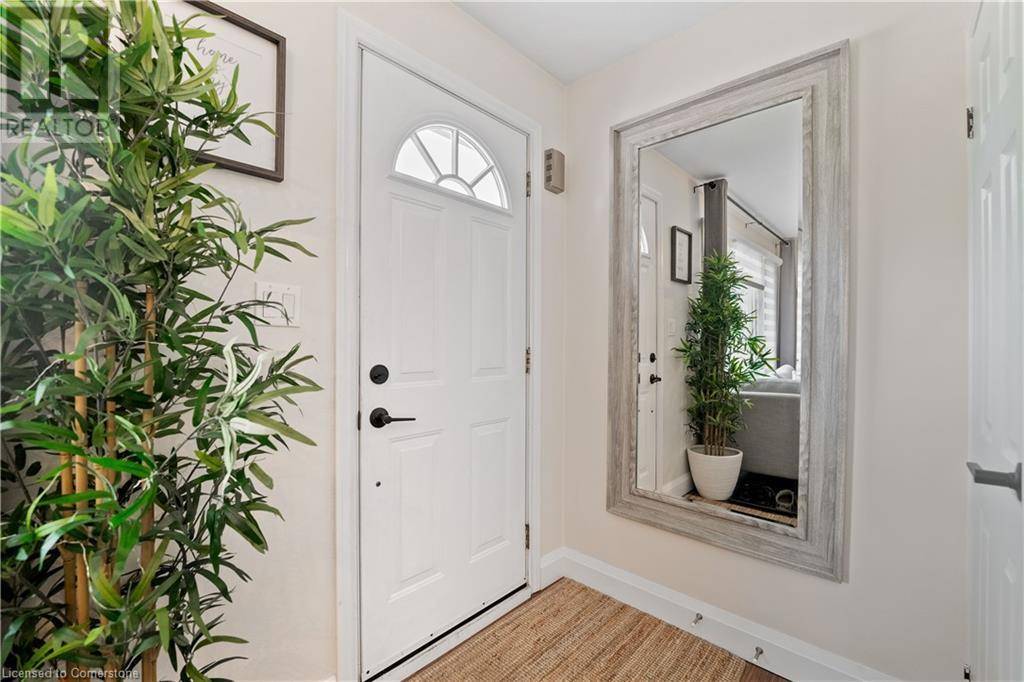3 Beds
1 Bath
960 SqFt
3 Beds
1 Bath
960 SqFt
Key Details
Property Type Single Family Home
Sub Type Freehold
Listing Status Active
Purchase Type For Sale
Square Footage 960 sqft
Price per Sqft $567
Subdivision 458 - Western Hill
MLS® Listing ID 40738355
Style Bungalow
Bedrooms 3
Year Built 1957
Property Sub-Type Freehold
Source Cornerstone - Hamilton-Burlington
Property Description
Location
Province ON
Rooms
Kitchen 0.0
Extra Room 1 Main level Measurements not available 3pc Bathroom
Extra Room 2 Main level 9'6'' x 11'1'' Utility room
Extra Room 3 Main level 14'7'' x 14'2'' Living room
Extra Room 4 Main level 13'5'' x 11'3'' Eat in kitchen
Extra Room 5 Main level 7'7'' x 9'3'' Bedroom
Extra Room 6 Main level 9'3'' x 9'7'' Primary Bedroom
Interior
Cooling Central air conditioning
Exterior
Parking Features Yes
Community Features Quiet Area, Community Centre, School Bus
View Y/N No
Total Parking Spaces 5
Private Pool No
Building
Story 1
Sewer Municipal sewage system
Architectural Style Bungalow
Others
Ownership Freehold
Virtual Tour https://youtu.be/3soGK75Ynuo?si=Y1fVyyjOE5IHbeJD
"My job is to find and attract mastery-based agents to the office, protect the culture, and make sure everyone is happy! "
1816 Crowchild Trail NW # 700, Calgary, T2M, 3Y7, Canada








