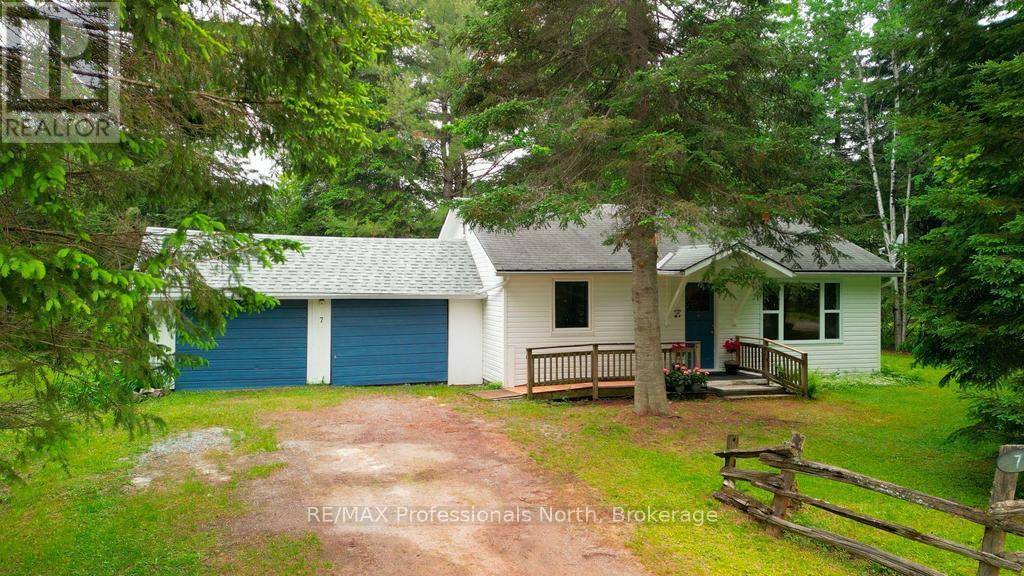2 Beds
1 Bath
700 SqFt
2 Beds
1 Bath
700 SqFt
OPEN HOUSE
Sat Jun 14, 11:00am - 2:00pm
Key Details
Property Type Single Family Home
Sub Type Freehold
Listing Status Active
Purchase Type For Sale
Square Footage 700 sqft
Price per Sqft $868
Subdivision Minden
MLS® Listing ID X12203784
Style Bungalow
Bedrooms 2
Property Sub-Type Freehold
Source OnePoint Association of REALTORS®
Property Description
Location
Province ON
Rooms
Kitchen 1.0
Extra Room 1 Main level 3.99 m X 4 m Kitchen
Extra Room 2 Main level 5.4 m X 4 m Living room
Extra Room 3 Main level 3.67 m X 3.49 m Primary Bedroom
Extra Room 4 Main level 3.39 m X 2.73 m Bedroom 2
Extra Room 5 Main level 0.54 m X 2.98 m Bathroom
Extra Room 6 Main level 2.85 m X 2.98 m Utility room
Interior
Heating Forced air
Exterior
Parking Features Yes
Community Features School Bus
View Y/N No
Total Parking Spaces 3
Private Pool No
Building
Lot Description Landscaped
Story 1
Sewer Sanitary sewer
Architectural Style Bungalow
Others
Ownership Freehold
"My job is to find and attract mastery-based agents to the office, protect the culture, and make sure everyone is happy! "
1816 Crowchild Trail NW # 700, Calgary, T2M, 3Y7, Canada








