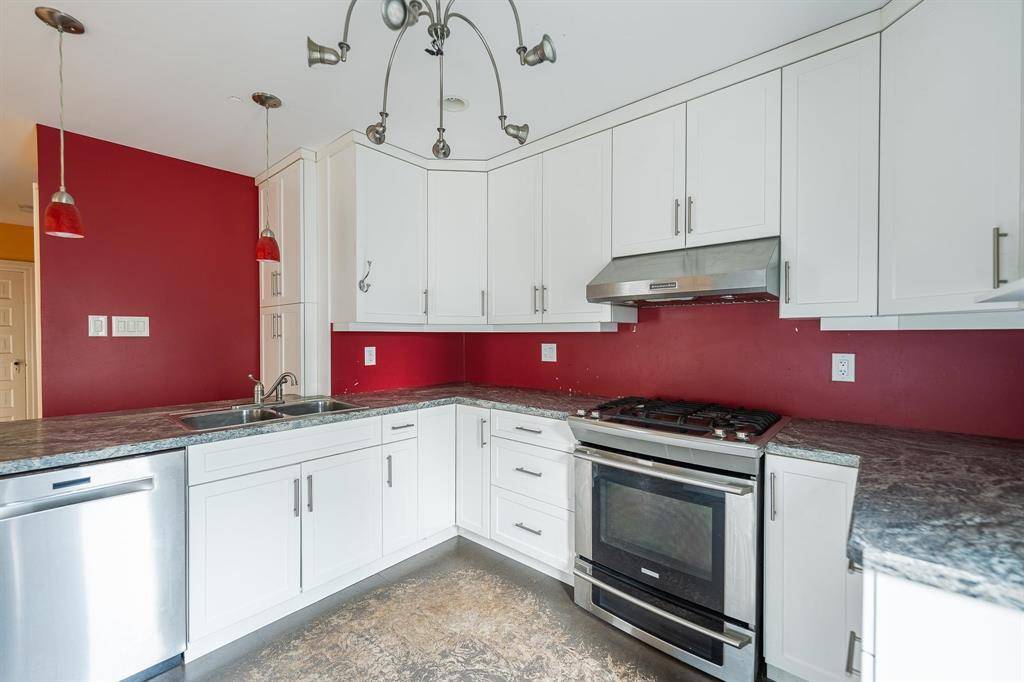4 Beds
2 Baths
1,956 SqFt
4 Beds
2 Baths
1,956 SqFt
Key Details
Property Type Single Family Home
Sub Type Freehold
Listing Status Active
Purchase Type For Sale
Square Footage 1,956 sqft
Price per Sqft $140
Subdivision Wolseley
MLS® Listing ID 202514242
Bedrooms 4
Year Built 1907
Property Sub-Type Freehold
Source Winnipeg Regional Real Estate Board
Property Description
Location
Province MB
Rooms
Kitchen 1.0
Extra Room 1 Third level 14 ft X 11 ft Bedroom
Extra Room 2 Third level 14 ft X 12 ft Bedroom
Extra Room 3 Main level 13 ft X 12 ft Living room
Extra Room 4 Main level 10 ft X 7 ft Eat in kitchen
Extra Room 5 Main level 6 ft X 6 ft Kitchen
Extra Room 6 Main level 11 ft X 11 ft Primary Bedroom
Interior
Heating Hot Water
Flooring Vinyl, Wood
Exterior
Parking Features No
View Y/N No
Private Pool No
Building
Story 2.5
Sewer Municipal sewage system
Others
Ownership Freehold
"My job is to find and attract mastery-based agents to the office, protect the culture, and make sure everyone is happy! "
1816 Crowchild Trail NW # 700, Calgary, T2M, 3Y7, Canada








