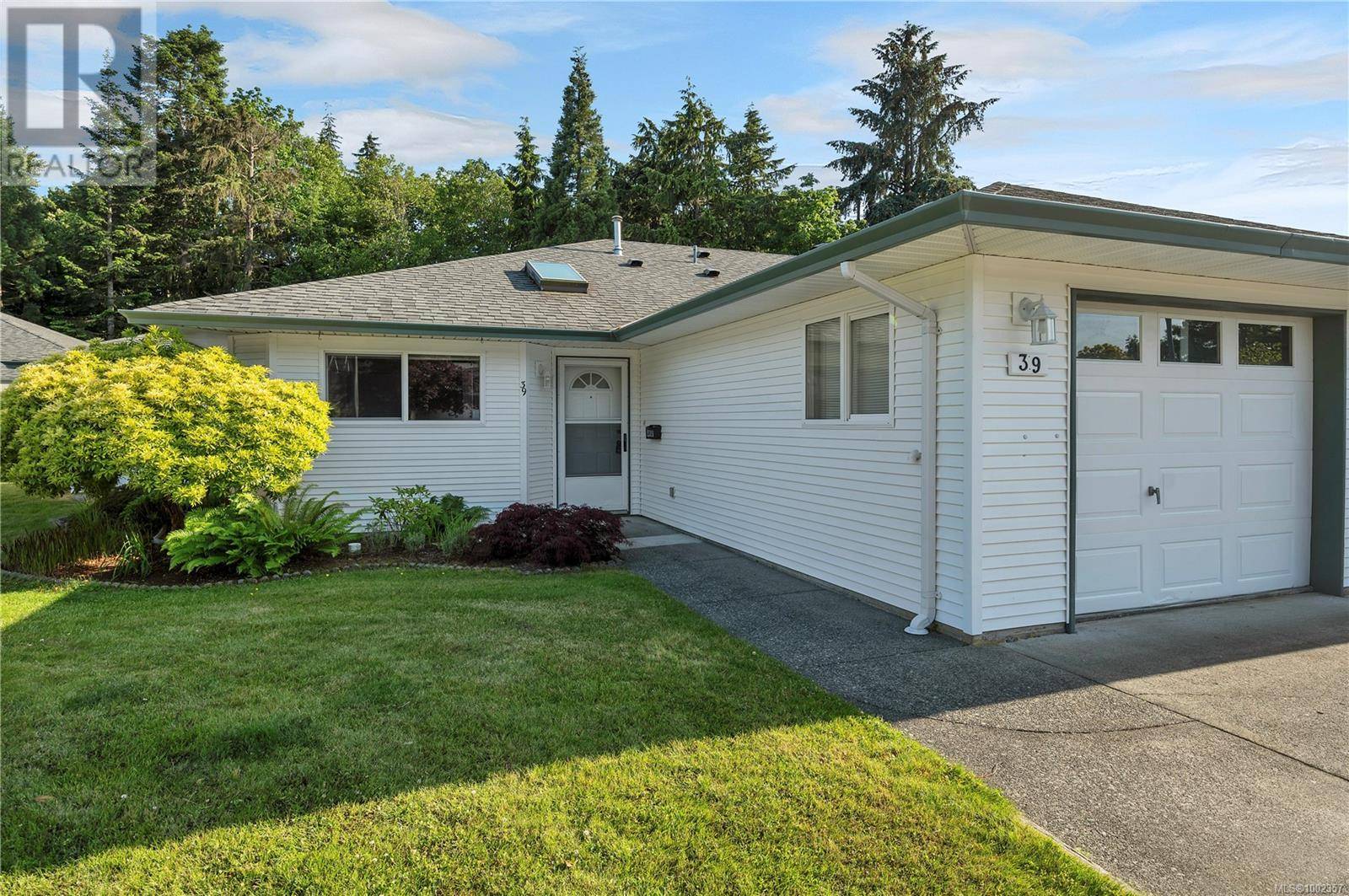2 Beds
2 Baths
1,292 SqFt
2 Beds
2 Baths
1,292 SqFt
Key Details
Property Type Townhouse
Sub Type Townhouse
Listing Status Active
Purchase Type For Sale
Square Footage 1,292 sqft
Price per Sqft $402
Subdivision Willow Point
MLS® Listing ID 1002357
Style Other
Bedrooms 2
Condo Fees $488/mo
Year Built 1994
Property Sub-Type Townhouse
Source Vancouver Island Real Estate Board
Property Description
Location
Province BC
Zoning Multi-Family
Rooms
Kitchen 1.0
Extra Room 1 Main level 15 ft X 8 ft Kitchen
Extra Room 2 Main level 10 ft X 9 ft Dining room
Extra Room 3 Main level 19 ft X 15 ft Living room
Extra Room 4 Main level 3-Piece Bathroom
Extra Room 5 Main level 5 ft X 6 ft Laundry room
Extra Room 6 Main level 11 ft X 11 ft Bedroom
Interior
Heating Baseboard heaters,
Cooling None
Fireplaces Number 1
Exterior
Parking Features No
Community Features Pets Allowed, Age Restrictions
View Y/N No
Total Parking Spaces 2
Private Pool No
Building
Architectural Style Other
Others
Ownership Strata
Acceptable Financing Monthly
Listing Terms Monthly
"My job is to find and attract mastery-based agents to the office, protect the culture, and make sure everyone is happy! "
1816 Crowchild Trail NW # 700, Calgary, T2M, 3Y7, Canada








