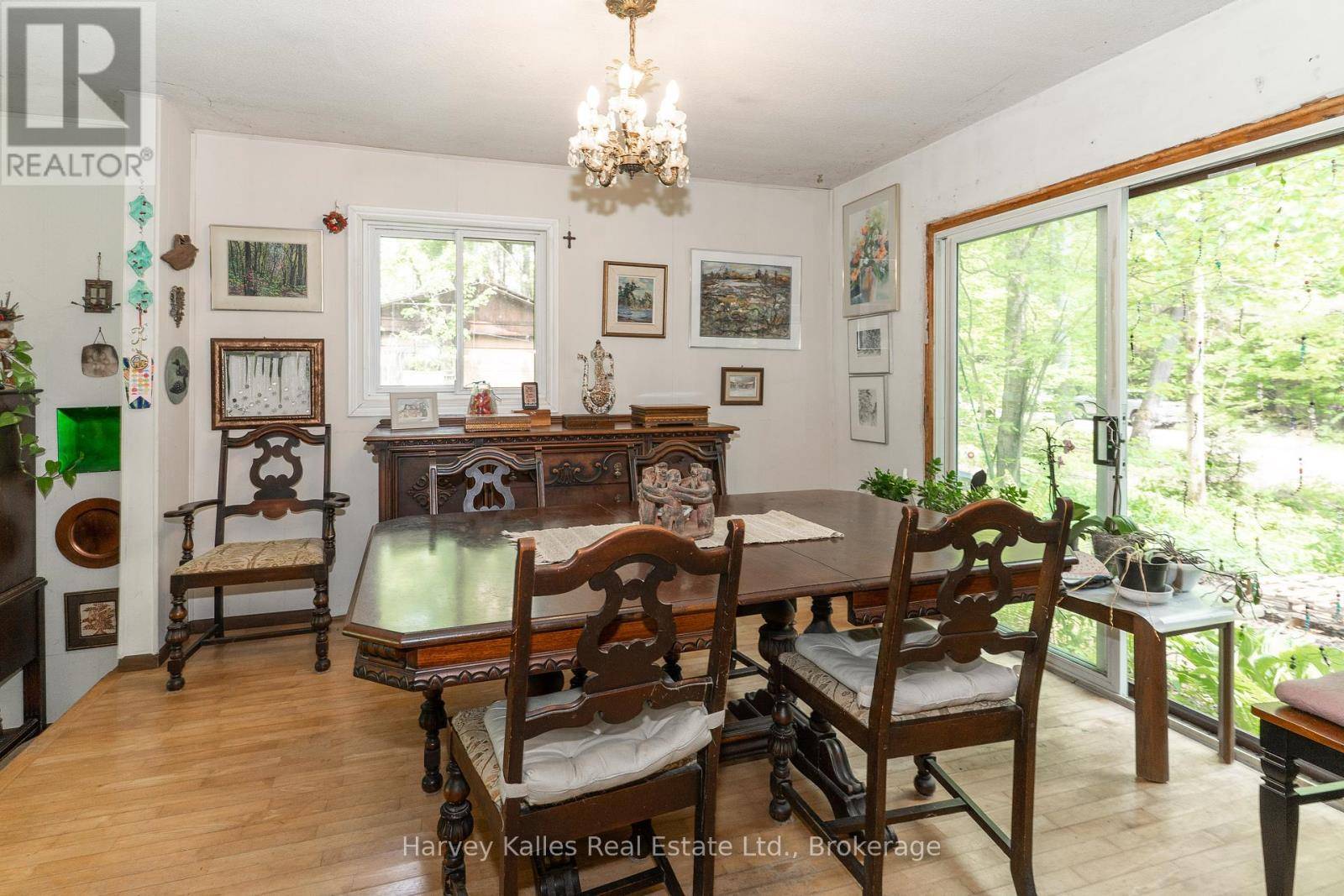3 Beds
2 Baths
2,000 SqFt
3 Beds
2 Baths
2,000 SqFt
Key Details
Property Type Single Family Home
Sub Type Freehold
Listing Status Active
Purchase Type For Sale
Square Footage 2,000 sqft
Price per Sqft $447
Subdivision Draper
MLS® Listing ID X12205588
Bedrooms 3
Property Sub-Type Freehold
Source OnePoint Association of REALTORS®
Property Description
Location
Province ON
Rooms
Kitchen 1.0
Extra Room 1 Lower level 7.7 m X 8.33 m Family room
Extra Room 2 Main level 5.49 m X 4.66 m Living room
Extra Room 3 Main level 3.8 m X 2.27 m Laundry room
Extra Room 4 Main level 4.63 m X 2.27 m Office
Extra Room 5 Main level 3.65 m X 3.58 m Dining room
Extra Room 6 Main level 2.57 m X 3.58 m Bathroom
Interior
Heating Baseboard heaters
Exterior
Parking Features Yes
View Y/N No
Total Parking Spaces 8
Private Pool No
Building
Sewer Septic System
Others
Ownership Freehold
"My job is to find and attract mastery-based agents to the office, protect the culture, and make sure everyone is happy! "
1816 Crowchild Trail NW # 700, Calgary, T2M, 3Y7, Canada








