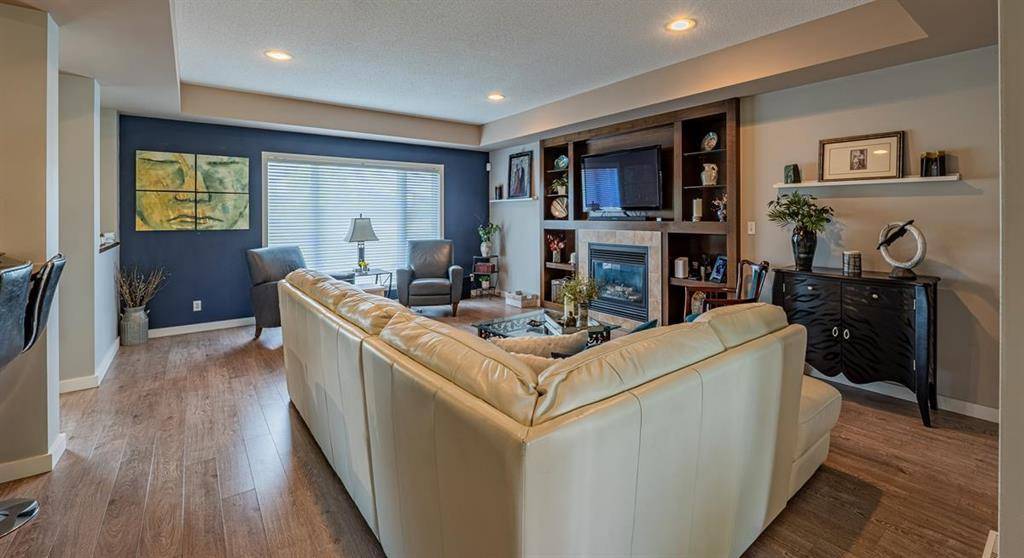5 Beds
4 Baths
2,101 SqFt
5 Beds
4 Baths
2,101 SqFt
Key Details
Property Type Single Family Home
Sub Type Freehold
Listing Status Active
Purchase Type For Sale
Square Footage 2,101 sqft
Price per Sqft $299
Subdivision Sage Creek
MLS® Listing ID 202514507
Bedrooms 5
Half Baths 1
Year Built 2008
Property Sub-Type Freehold
Source Winnipeg Regional Real Estate Board
Property Description
Location
Province MB
Rooms
Kitchen 0.0
Extra Room 1 Basement 25 ft , 9 in X 21 ft , 8 in Recreation room
Extra Room 2 Basement 12 ft X 11 ft , 8 in Bedroom
Extra Room 3 Basement 11 ft , 9 in X 10 ft , 2 in Bedroom
Extra Room 4 Basement 7 ft , 3 in X 5 ft , 5 in 4pc Bathroom
Extra Room 5 Main level 14 ft X 10 ft , 3 in Dining room
Extra Room 6 Main level 20 ft , 6 in X 15 ft , 5 in Living room
Interior
Heating Heat Recovery Ventilation (HRV), High-Efficiency Furnace, Forced air
Cooling Central air conditioning
Flooring Wall-to-wall carpet, Laminate, Vinyl
Fireplaces Type Heatilator/Fan, Tile Facing
Exterior
Parking Features Yes
Fence Fence
View Y/N No
Private Pool No
Building
Lot Description Fruit trees/shrubs, Landscaped
Story 2
Sewer Municipal sewage system
Others
Ownership Freehold
Virtual Tour https://youtu.be/9zameLetjHY?si=Mm4ZT4WSslbeOj6p
"My job is to find and attract mastery-based agents to the office, protect the culture, and make sure everyone is happy! "
1816 Crowchild Trail NW # 700, Calgary, T2M, 3Y7, Canada








