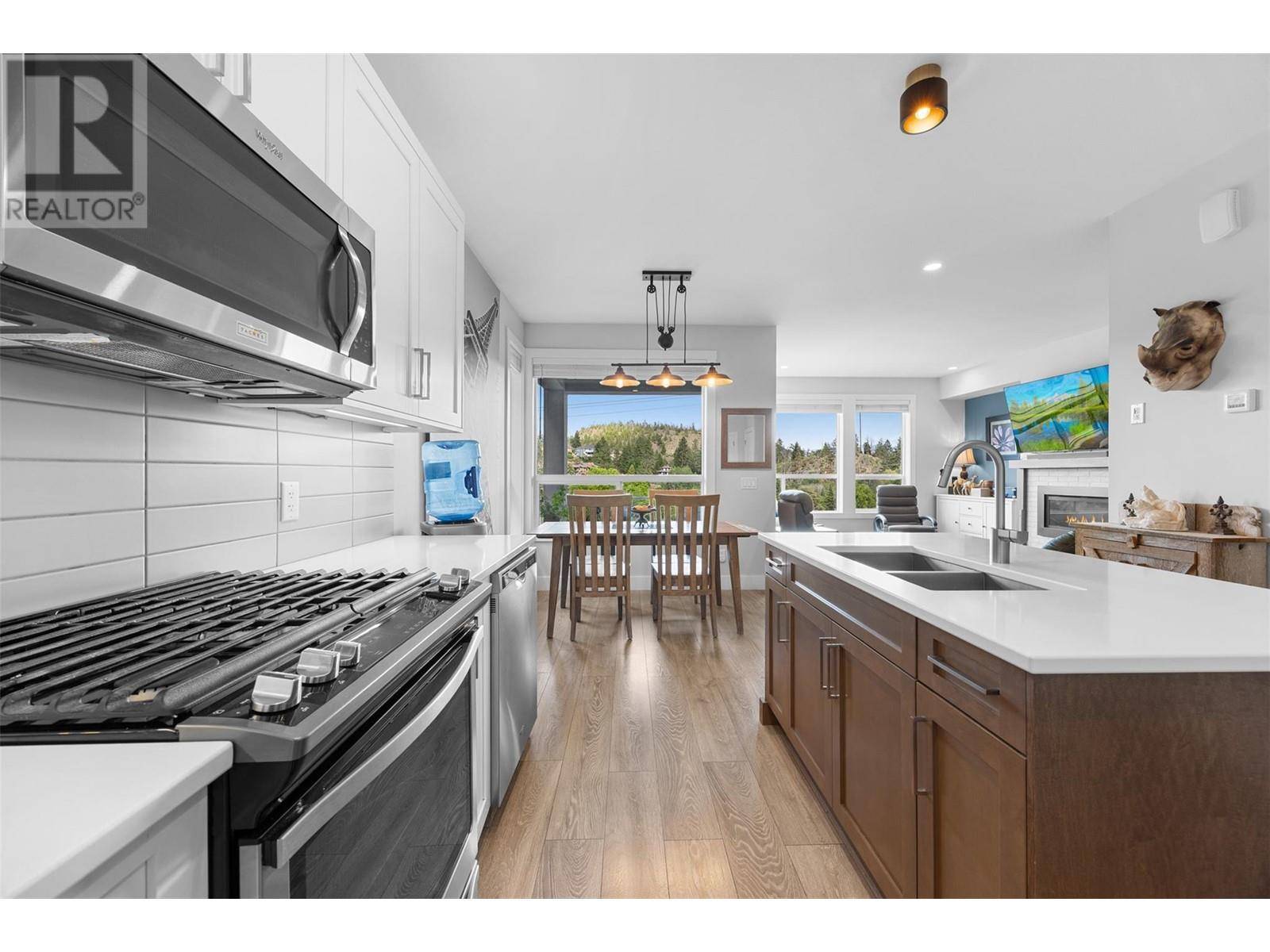4 Beds
3 Baths
1,660 SqFt
4 Beds
3 Baths
1,660 SqFt
Key Details
Property Type Townhouse
Sub Type Townhouse
Listing Status Active
Purchase Type For Sale
Square Footage 1,660 sqft
Price per Sqft $451
Subdivision Shannon Lake
MLS® Listing ID 10350090
Style Split level entry
Bedrooms 4
Half Baths 1
Condo Fees $404/mo
Year Built 2017
Property Sub-Type Townhouse
Source Association of Interior REALTORS®
Property Description
Location
Province BC
Zoning Unknown
Rooms
Kitchen 1.0
Extra Room 1 Second level 8'10'' x 11'10'' Bedroom
Extra Room 2 Second level 8'10'' x 12'5'' Bedroom
Extra Room 3 Second level 7'9'' x 5'11'' Laundry room
Extra Room 4 Second level 5'11'' x 8'5'' 3pc Bathroom
Extra Room 5 Second level 9'9'' x 14'1'' Bedroom
Extra Room 6 Second level 8'3'' x 7'9'' 5pc Ensuite bath
Interior
Heating Forced air, See remarks
Cooling Central air conditioning
Flooring Carpeted, Laminate, Tile
Fireplaces Type Unknown
Exterior
Parking Features Yes
Garage Spaces 2.0
Garage Description 2
Community Features Rentals Allowed
View Y/N Yes
View Lake view, Mountain view
Roof Type Unknown
Total Parking Spaces 3
Private Pool No
Building
Lot Description Landscaped, Level
Story 2
Sewer Municipal sewage system
Architectural Style Split level entry
Others
Ownership Strata
Virtual Tour https://view.featurefocusmedia.ca/2331_tallus_ridge_dr-3150
"My job is to find and attract mastery-based agents to the office, protect the culture, and make sure everyone is happy! "
1816 Crowchild Trail NW # 700, Calgary, T2M, 3Y7, Canada








