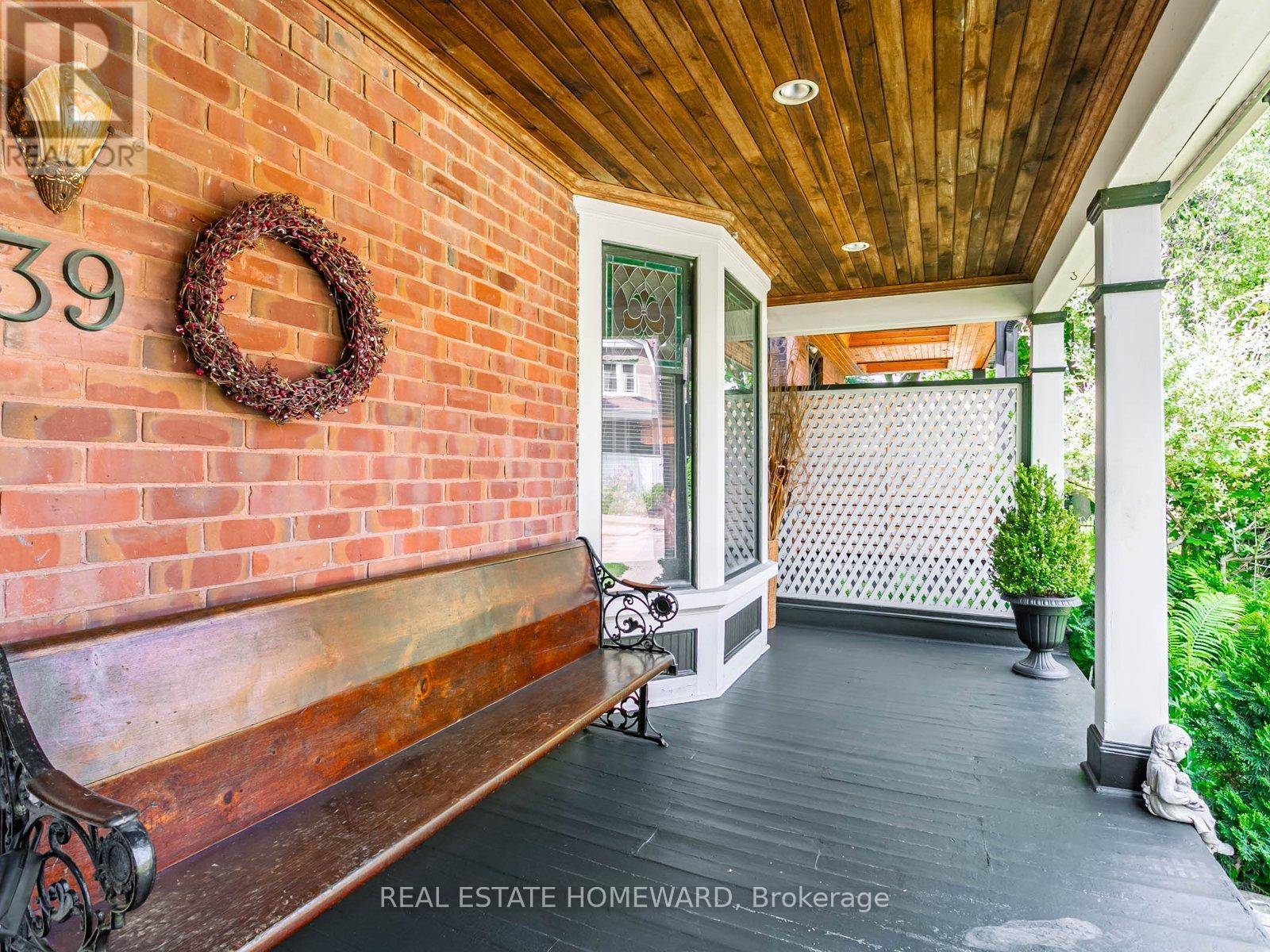2 Beds
2 Baths
1,500 SqFt
2 Beds
2 Baths
1,500 SqFt
Key Details
Property Type Single Family Home
Sub Type Freehold
Listing Status Active
Purchase Type For Sale
Square Footage 1,500 sqft
Price per Sqft $1,266
Subdivision North Riverdale
MLS® Listing ID E12208520
Bedrooms 2
Property Sub-Type Freehold
Source Toronto Regional Real Estate Board
Property Description
Location
Province ON
Rooms
Kitchen 1.0
Extra Room 1 Second level 3.58 m X 4.37 m Primary Bedroom
Extra Room 2 Second level 2.44 m X 2.92 m Other
Extra Room 3 Second level 3.12 m X 4.57 m Bedroom 2
Extra Room 4 Basement 3.66 m X 3.35 m Office
Extra Room 5 Basement 7.62 m X 7.54 m Recreational, Games room
Extra Room 6 Main level 4.09 m X 2.92 m Foyer
Interior
Heating Forced air
Cooling Central air conditioning
Flooring Concrete
Fireplaces Number 1
Exterior
Parking Features No
View Y/N No
Private Pool No
Building
Story 1.5
Sewer Sanitary sewer
Others
Ownership Freehold
Virtual Tour https://www.houssmax.ca/vtournb/h6084986
"My job is to find and attract mastery-based agents to the office, protect the culture, and make sure everyone is happy! "
1816 Crowchild Trail NW # 700, Calgary, T2M, 3Y7, Canada








