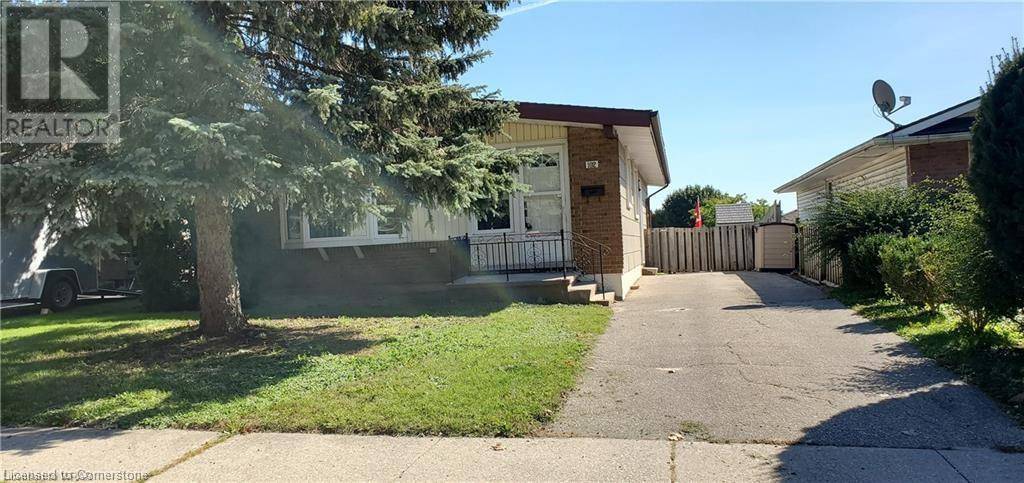4 Beds
2 Baths
1,020 SqFt
4 Beds
2 Baths
1,020 SqFt
Key Details
Property Type Single Family Home
Sub Type Freehold
Listing Status Active
Purchase Type For Rent
Square Footage 1,020 sqft
Subdivision 228 - Chicopee/Freeport
MLS® Listing ID 40735954
Style Bungalow
Bedrooms 4
Year Built 1972
Property Sub-Type Freehold
Source Cornerstone - Waterloo Region
Property Description
Location
Province ON
Rooms
Kitchen 1.0
Extra Room 1 Basement 12'1'' x 4'11'' Laundry room
Extra Room 2 Basement 29'4'' x 19'9'' Recreation room
Extra Room 3 Basement 5'9'' x 5'7'' 3pc Bathroom
Extra Room 4 Basement 10'8'' x 10'2'' Bedroom
Extra Room 5 Main level 13'11'' x 10'3'' Primary Bedroom
Extra Room 6 Main level 10'10'' x 10'4'' Bedroom
Interior
Heating Forced air,
Cooling Central air conditioning
Exterior
Parking Features No
Fence Fence
View Y/N No
Total Parking Spaces 2
Private Pool No
Building
Story 1
Sewer Municipal sewage system
Architectural Style Bungalow
Others
Ownership Freehold
Acceptable Financing Monthly
Listing Terms Monthly
"My job is to find and attract mastery-based agents to the office, protect the culture, and make sure everyone is happy! "
1816 Crowchild Trail NW # 700, Calgary, T2M, 3Y7, Canada








