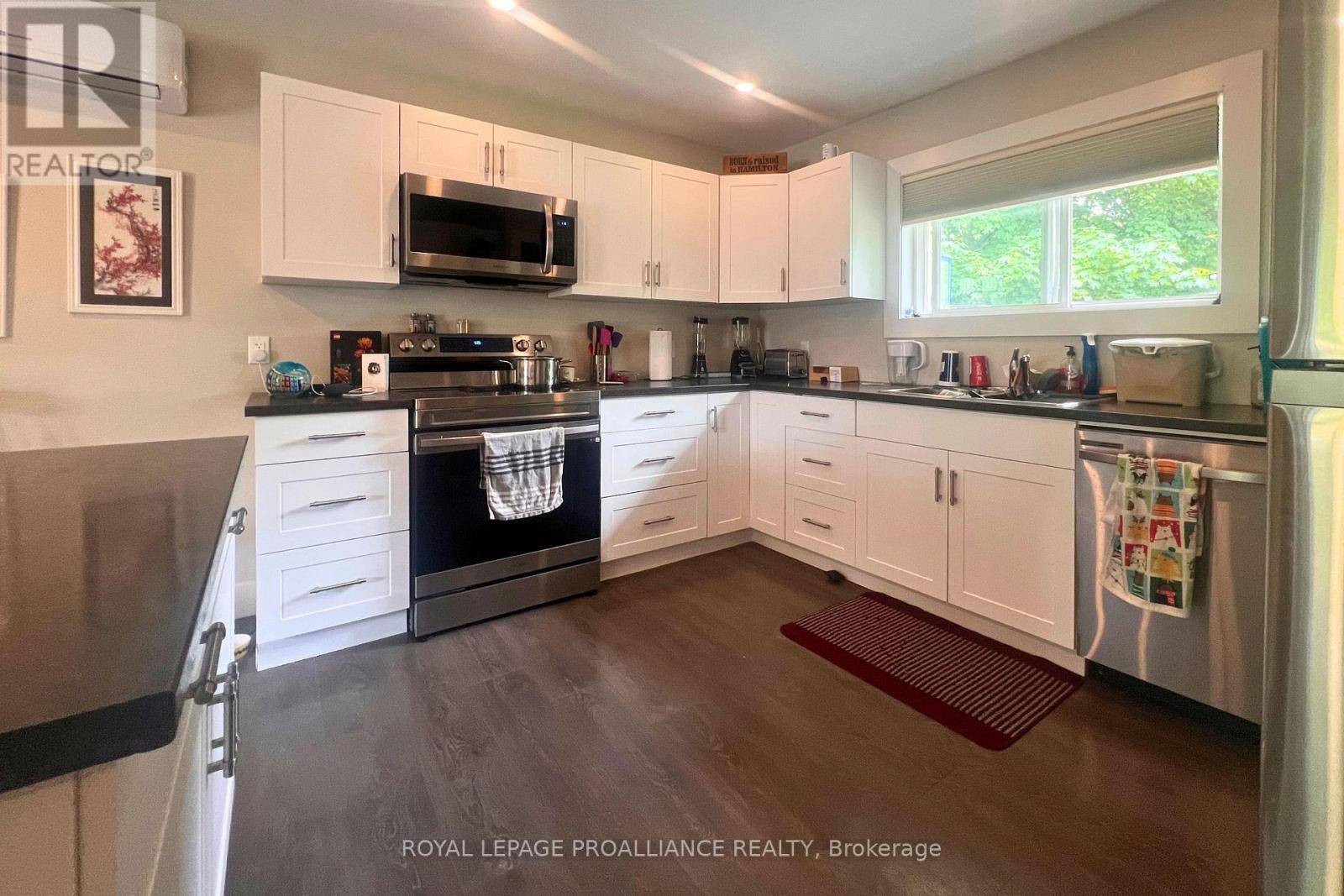3 Beds
1 Bath
3 Beds
1 Bath
Key Details
Property Type Single Family Home
Sub Type Freehold
Listing Status Active
Purchase Type For Rent
Subdivision Belleville Ward
MLS® Listing ID X12209848
Style Raised bungalow
Bedrooms 3
Property Sub-Type Freehold
Source Central Lakes Association of REALTORS®
Property Description
Location
Province ON
Rooms
Kitchen 1.0
Extra Room 1 Basement 2.67 m X 3.25 m Bedroom
Extra Room 2 Basement 2.67 m X 3.25 m Bedroom
Extra Room 3 Basement 2.67 m X 3.25 m Bedroom
Extra Room 4 Basement 2.86 m X 2.74 m Bathroom
Extra Room 5 Main level 4.75 m X 5.66 m Living room
Extra Room 6 Main level 4.75 m X 5.77 m Dining room
Interior
Heating Baseboard heaters
Cooling Wall unit
Exterior
Parking Features No
Community Features School Bus
View Y/N No
Total Parking Spaces 4
Private Pool No
Building
Story 1
Sewer Sanitary sewer
Architectural Style Raised bungalow
Others
Ownership Freehold
Acceptable Financing Monthly
Listing Terms Monthly
"My job is to find and attract mastery-based agents to the office, protect the culture, and make sure everyone is happy! "
1816 Crowchild Trail NW # 700, Calgary, T2M, 3Y7, Canada








