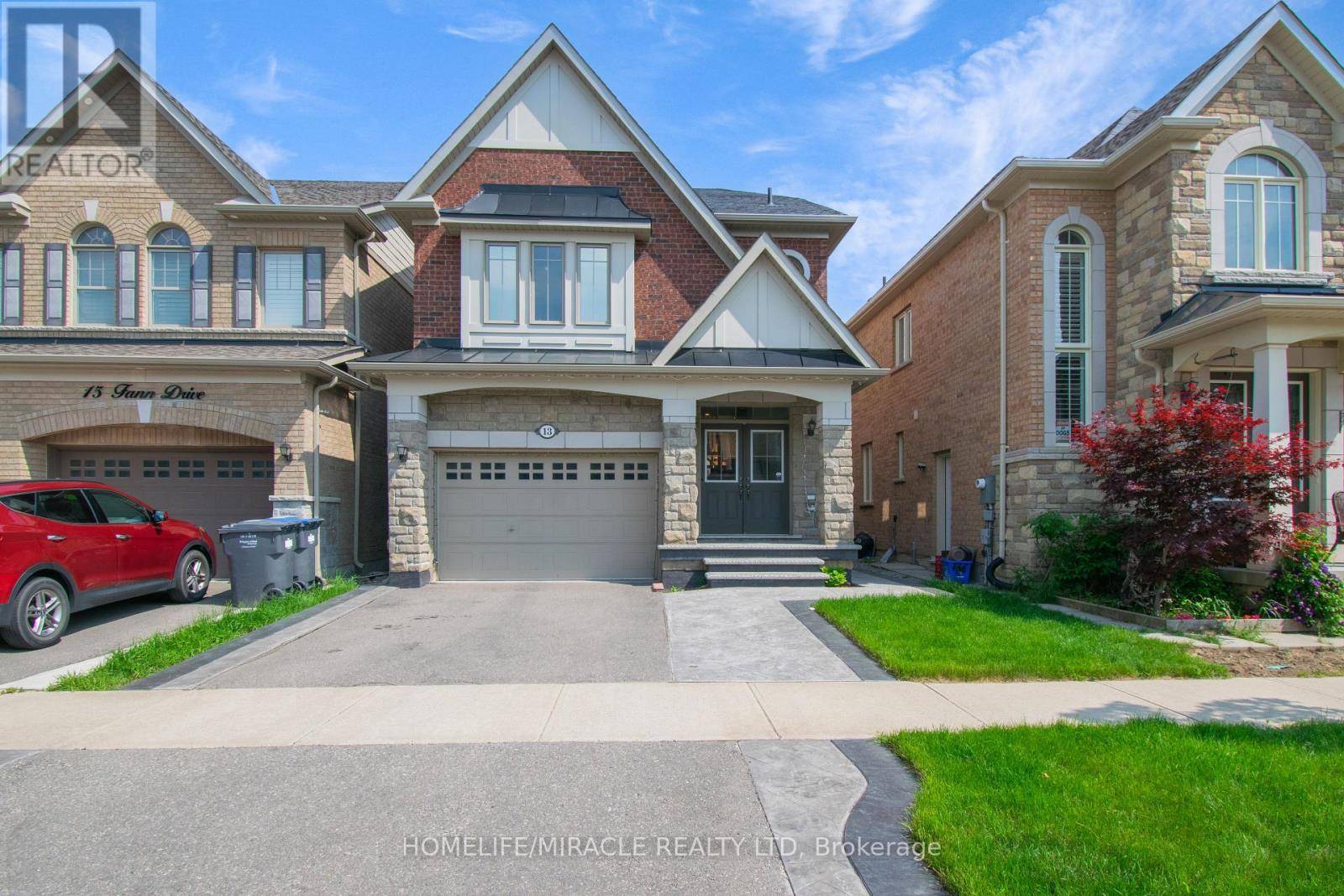5 Beds
4 Baths
1,500 SqFt
5 Beds
4 Baths
1,500 SqFt
Key Details
Property Type Single Family Home
Sub Type Freehold
Listing Status Active
Purchase Type For Sale
Square Footage 1,500 sqft
Price per Sqft $766
Subdivision Northwest Brampton
MLS® Listing ID W12211436
Bedrooms 5
Half Baths 1
Property Sub-Type Freehold
Source Toronto Regional Real Estate Board
Property Description
Location
Province ON
Rooms
Kitchen 1.0
Extra Room 1 Main level 6.4 m X 3.35 m Great room
Extra Room 2 Main level 3.3 m X 3.14 m Kitchen
Extra Room 3 Main level 3.05 m X 3.14 m Eating area
Extra Room 4 Upper Level 4.75 m X 3.35 m Primary Bedroom
Extra Room 5 Upper Level 3.78 m X 3.33 m Bedroom 2
Extra Room 6 Upper Level 3.05 m X 3.3 m Bedroom 3
Interior
Heating Forced air
Cooling Central air conditioning
Flooring Hardwood, Ceramic, Carpeted
Fireplaces Number 1
Exterior
Parking Features Yes
Community Features School Bus
View Y/N No
Total Parking Spaces 4
Private Pool No
Building
Story 2
Sewer Sanitary sewer
Others
Ownership Freehold
Virtual Tour https://tour.homeontour.com/e1gJm-iJYy?branded=0
"My job is to find and attract mastery-based agents to the office, protect the culture, and make sure everyone is happy! "
1816 Crowchild Trail NW # 700, Calgary, T2M, 3Y7, Canada








