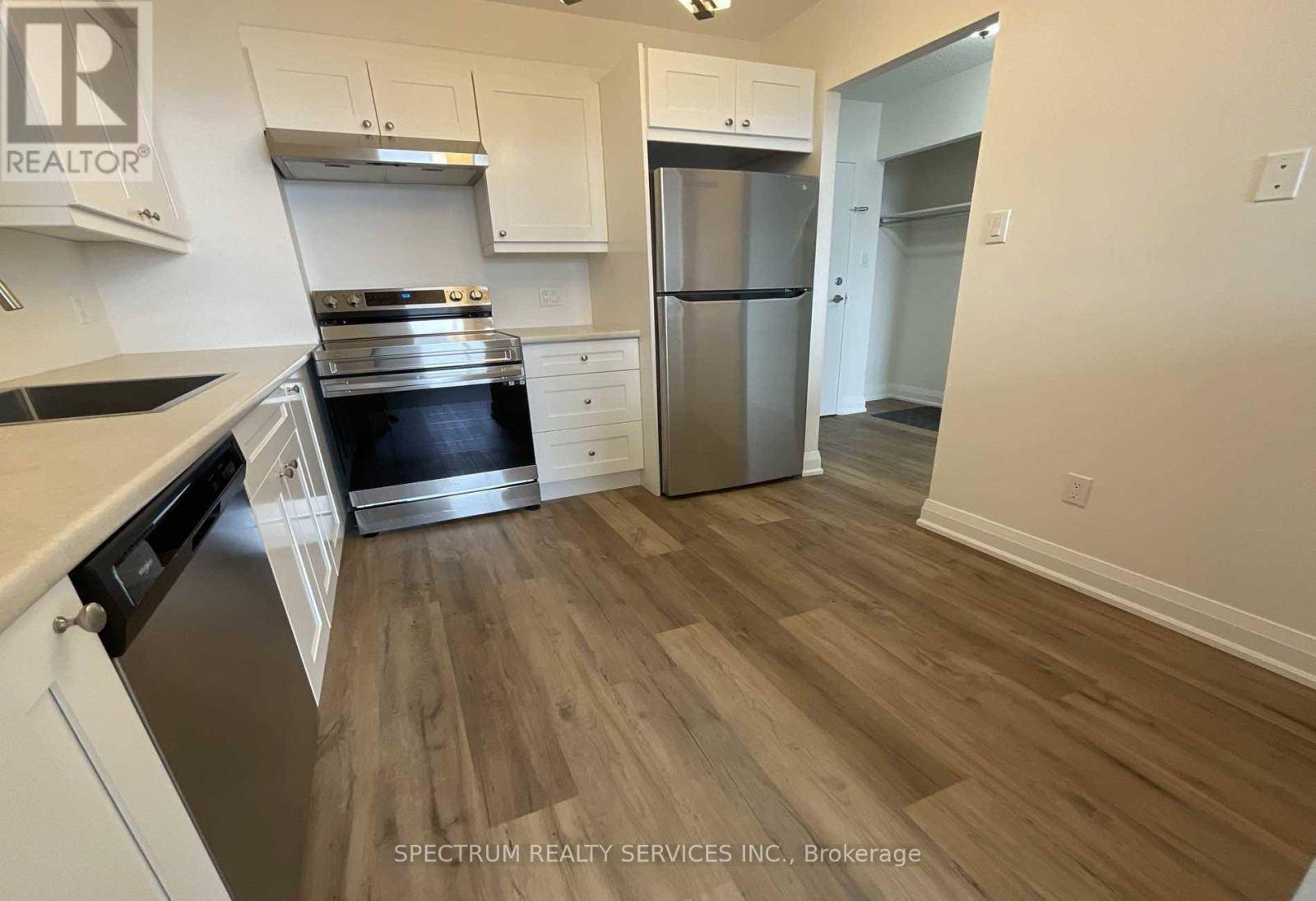2 Beds
1 Bath
800 SqFt
2 Beds
1 Bath
800 SqFt
Key Details
Property Type Condo
Sub Type Condominium/Strata
Listing Status Active
Purchase Type For Rent
Square Footage 800 sqft
Subdivision Mount Dennis
MLS® Listing ID W12212331
Bedrooms 2
Property Sub-Type Condominium/Strata
Source Toronto Regional Real Estate Board
Property Description
Location
Province ON
Rooms
Kitchen 1.0
Extra Room 1 Flat 3.8 m X 3.81 m Living room
Extra Room 2 Flat 3 m X 2.78 m Kitchen
Extra Room 3 Flat 4.34 m X 3.06 m Primary Bedroom
Extra Room 4 Flat 3 m X 2.82 m Bedroom
Extra Room 5 Flat 1.9 m X 1.5 m Storage
Extra Room 6 Flat 1.85 m X 1.25 m Foyer
Interior
Heating Forced air
Cooling Central air conditioning
Flooring Vinyl
Exterior
Parking Features Yes
Community Features Pets not Allowed
View Y/N No
Total Parking Spaces 1
Private Pool Yes
Others
Ownership Condominium/Strata
Acceptable Financing Monthly
Listing Terms Monthly
"My job is to find and attract mastery-based agents to the office, protect the culture, and make sure everyone is happy! "
1816 Crowchild Trail NW # 700, Calgary, T2M, 3Y7, Canada








