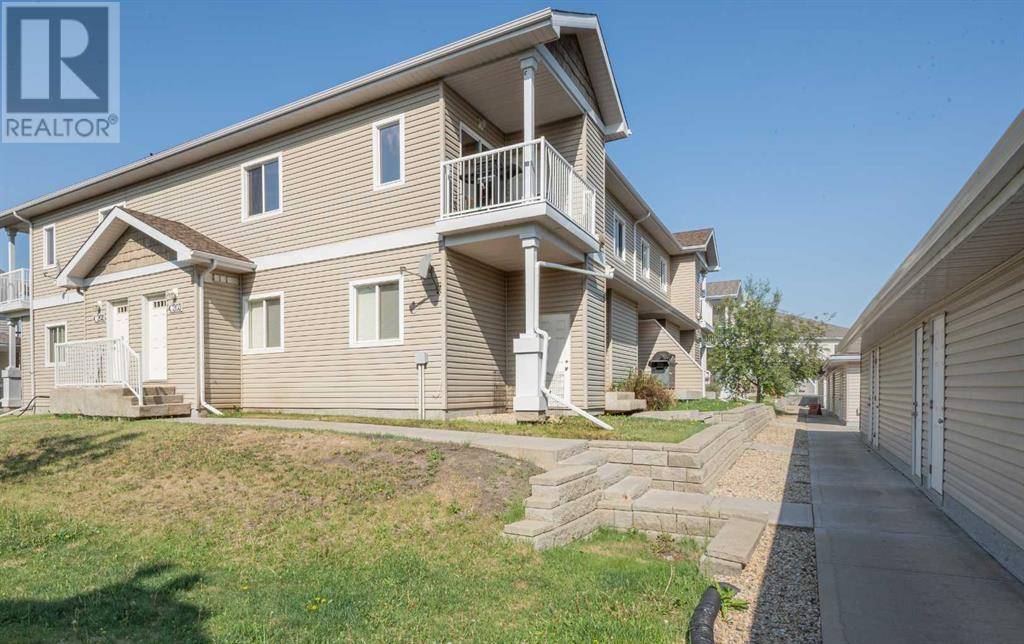2 Beds
1 Bath
877 SqFt
2 Beds
1 Bath
877 SqFt
Key Details
Property Type Townhouse
Sub Type Townhouse
Listing Status Active
Purchase Type For Sale
Square Footage 877 sqft
Price per Sqft $233
Subdivision Crystal Landing
MLS® Listing ID A2229867
Bedrooms 2
Condo Fees $349/mo
Year Built 2007
Property Sub-Type Townhouse
Source Grande Prairie & Area Association of REALTORS®
Property Description
Location
Province AB
Rooms
Kitchen 1.0
Extra Room 1 Main level 4.00 Ft x 4.00 Ft Other
Extra Room 2 Upper Level 11.00 Ft x 12.67 Ft Living room
Extra Room 3 Upper Level 8.00 Ft x 11.00 Ft Dining room
Extra Room 4 Upper Level 11.00 Ft x 12.42 Ft Primary Bedroom
Extra Room 5 Upper Level 3.83 Ft x 5.50 Ft Other
Extra Room 6 Upper Level 10.00 Ft x 11.00 Ft Kitchen
Interior
Heating Forced air
Cooling None
Flooring Carpeted, Laminate, Vinyl Plank
Exterior
Parking Features Yes
Garage Spaces 1.0
Garage Description 1
Fence Not fenced
Community Features Lake Privileges, Pets Allowed With Restrictions
View Y/N No
Total Parking Spaces 2
Private Pool No
Building
Lot Description Lawn
Story 1
Others
Ownership Condominium/Strata
"My job is to find and attract mastery-based agents to the office, protect the culture, and make sure everyone is happy! "
1816 Crowchild Trail NW # 700, Calgary, T2M, 3Y7, Canada








