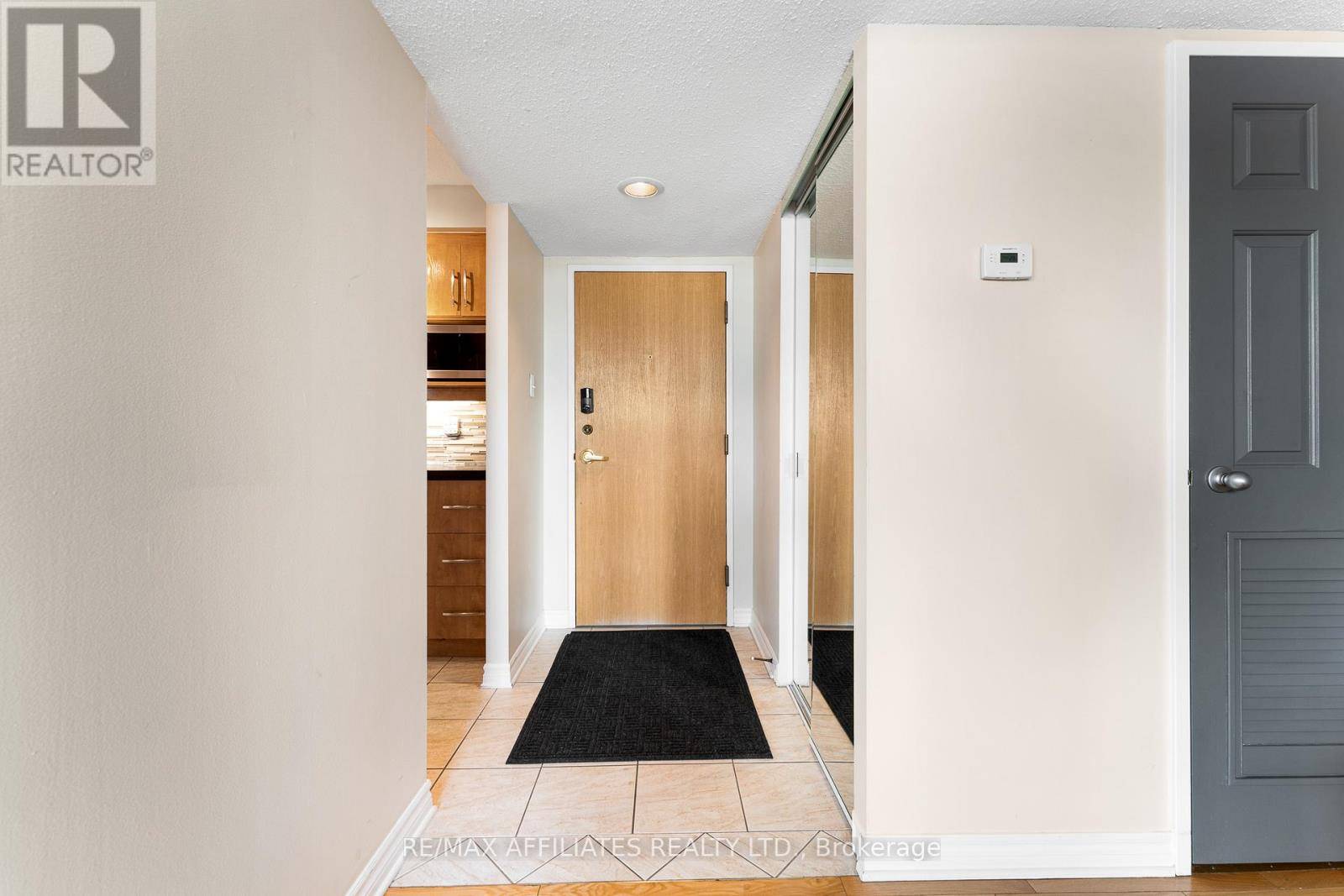2 Beds
2 Baths
800 SqFt
2 Beds
2 Baths
800 SqFt
Key Details
Property Type Condo
Sub Type Condominium/Strata
Listing Status Active
Purchase Type For Sale
Square Footage 800 sqft
Price per Sqft $562
Subdivision 4102 - Ottawa Centre
MLS® Listing ID X12214435
Bedrooms 2
Half Baths 1
Condo Fees $823/mo
Property Sub-Type Condominium/Strata
Source Ottawa Real Estate Board
Property Description
Location
Province ON
Rooms
Kitchen 1.0
Extra Room 1 Main level 1.62 m X 1.19 m Foyer
Extra Room 2 Main level 2.84 m X 2.71 m Kitchen
Extra Room 3 Main level 2.95 m X 3.14 m Dining room
Extra Room 4 Main level 4.12 m X 3.14 m Living room
Extra Room 5 Main level 2.22 m X 1.83 m Laundry room
Extra Room 6 Main level 4.73 m X 3.33 m Primary Bedroom
Interior
Heating Baseboard heaters
Cooling Central air conditioning
Fireplaces Number 1
Exterior
Parking Features Yes
Community Features Pet Restrictions
View Y/N No
Total Parking Spaces 1
Private Pool Yes
Others
Ownership Condominium/Strata
Virtual Tour https://youtu.be/en4806A4NjA
"My job is to find and attract mastery-based agents to the office, protect the culture, and make sure everyone is happy! "
1816 Crowchild Trail NW # 700, Calgary, T2M, 3Y7, Canada








