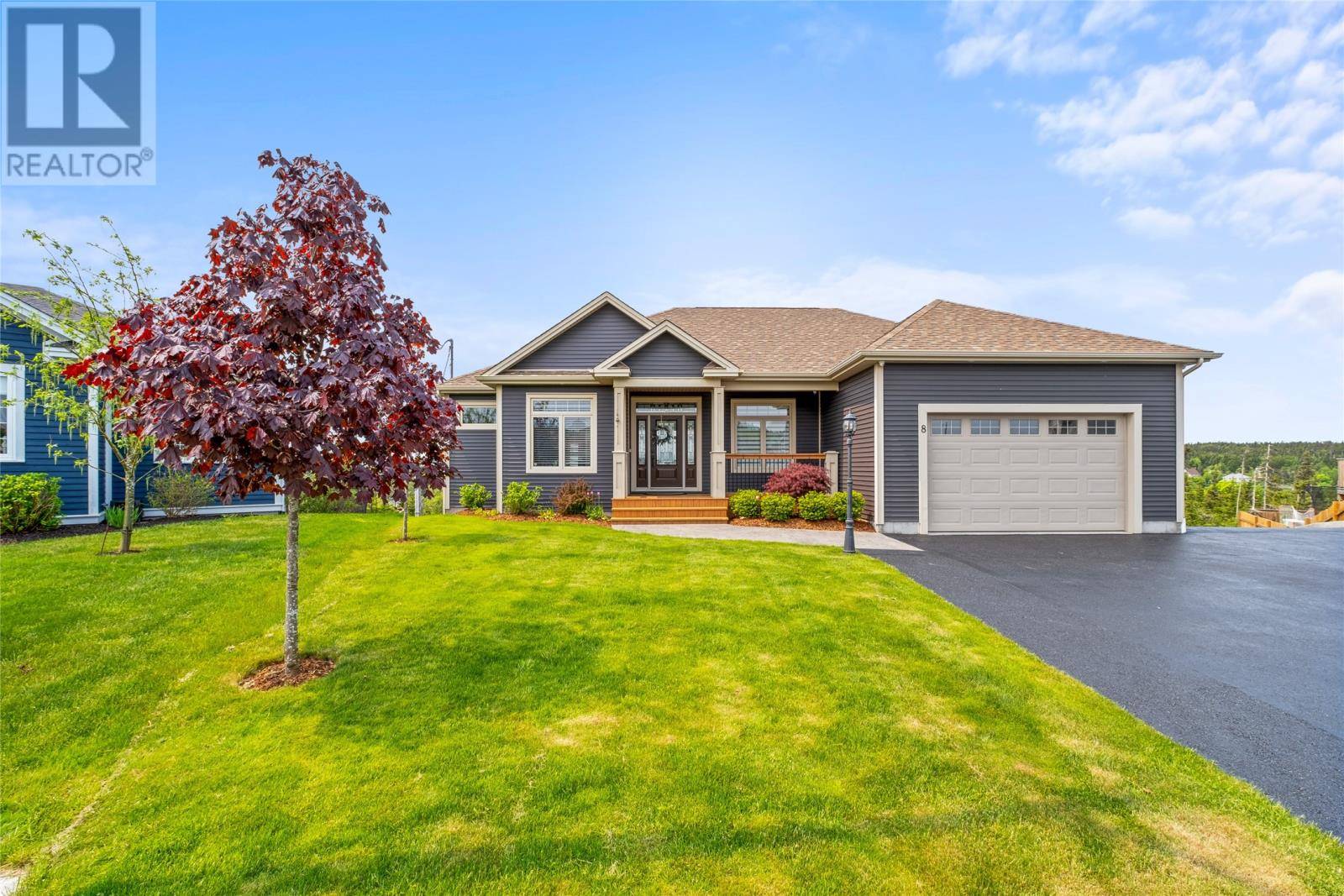4 Beds
4 Baths
3,700 SqFt
4 Beds
4 Baths
3,700 SqFt
Key Details
Property Type Single Family Home
Sub Type Freehold
Listing Status Active
Purchase Type For Sale
Square Footage 3,700 sqft
Price per Sqft $221
MLS® Listing ID 1286366
Bedrooms 4
Half Baths 2
Year Built 2015
Property Sub-Type Freehold
Source Newfoundland & Labrador Association of REALTORS®
Property Description
Location
Province NL
Rooms
Kitchen 1.0
Extra Room 1 Lower level 6x9 Storage
Extra Room 2 Lower level 8x10 Storage
Extra Room 3 Lower level 11x9.6 Storage
Extra Room 4 Lower level 9x6.8 Laundry room
Extra Room 5 Lower level half Bath (# pieces 1-6)
Extra Room 6 Lower level gym Other
Interior
Heating ,
Cooling Air exchanger
Flooring Ceramic Tile, Hardwood
Fireplaces Type Insert
Exterior
Parking Features Yes
Garage Spaces 1.0
Garage Description 1
Fence Partially fenced
View Y/N No
Private Pool No
Building
Lot Description Landscaped
Story 1
Sewer Municipal sewage system
Others
Ownership Freehold
"My job is to find and attract mastery-based agents to the office, protect the culture, and make sure everyone is happy! "
1816 Crowchild Trail NW # 700, Calgary, T2M, 3Y7, Canada








