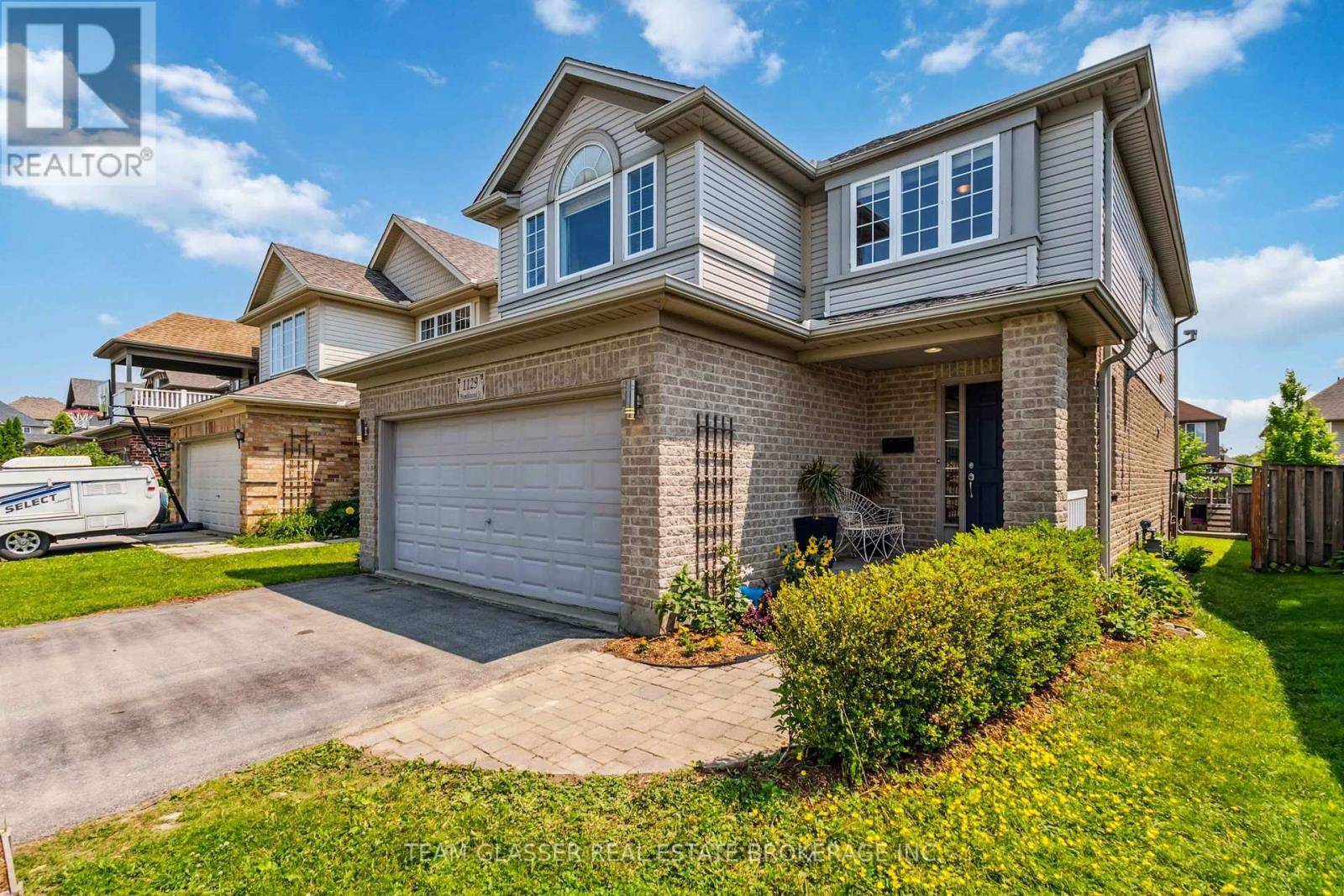4 Beds
4 Baths
2,000 SqFt
4 Beds
4 Baths
2,000 SqFt
Key Details
Property Type Single Family Home
Sub Type Freehold
Listing Status Active
Purchase Type For Sale
Square Footage 2,000 sqft
Price per Sqft $399
Subdivision South K
MLS® Listing ID X12215835
Bedrooms 4
Half Baths 2
Property Sub-Type Freehold
Source London and St. Thomas Association of REALTORS®
Property Description
Location
Province ON
Rooms
Kitchen 1.0
Extra Room 1 Second level 3.53 m X 3.81 m Bedroom
Extra Room 2 Second level 3.45 m X 3.51 m Bedroom 2
Extra Room 3 Second level 5.71 m X 4.47 m Primary Bedroom
Extra Room 4 Second level 3.58 m X 3.8 m Bedroom 3
Extra Room 5 Second level 2.81 m X 2.7 m Bathroom
Extra Room 6 Second level 2.41 m X 2.7 m Bathroom
Interior
Heating Forced air
Cooling Central air conditioning
Exterior
Parking Features Yes
Community Features Community Centre
View Y/N No
Total Parking Spaces 4
Private Pool No
Building
Story 2
Sewer Sanitary sewer
Others
Ownership Freehold
Virtual Tour https://www.dropbox.com/scl/fo/24cge4s92pbxsiy9comz1/AJm4T9bjcwRkrekQc2VzNvM?rlkey=eyp8zr3hidxvri5ydocwbl38o&dl=0
"My job is to find and attract mastery-based agents to the office, protect the culture, and make sure everyone is happy! "
1816 Crowchild Trail NW # 700, Calgary, T2M, 3Y7, Canada








