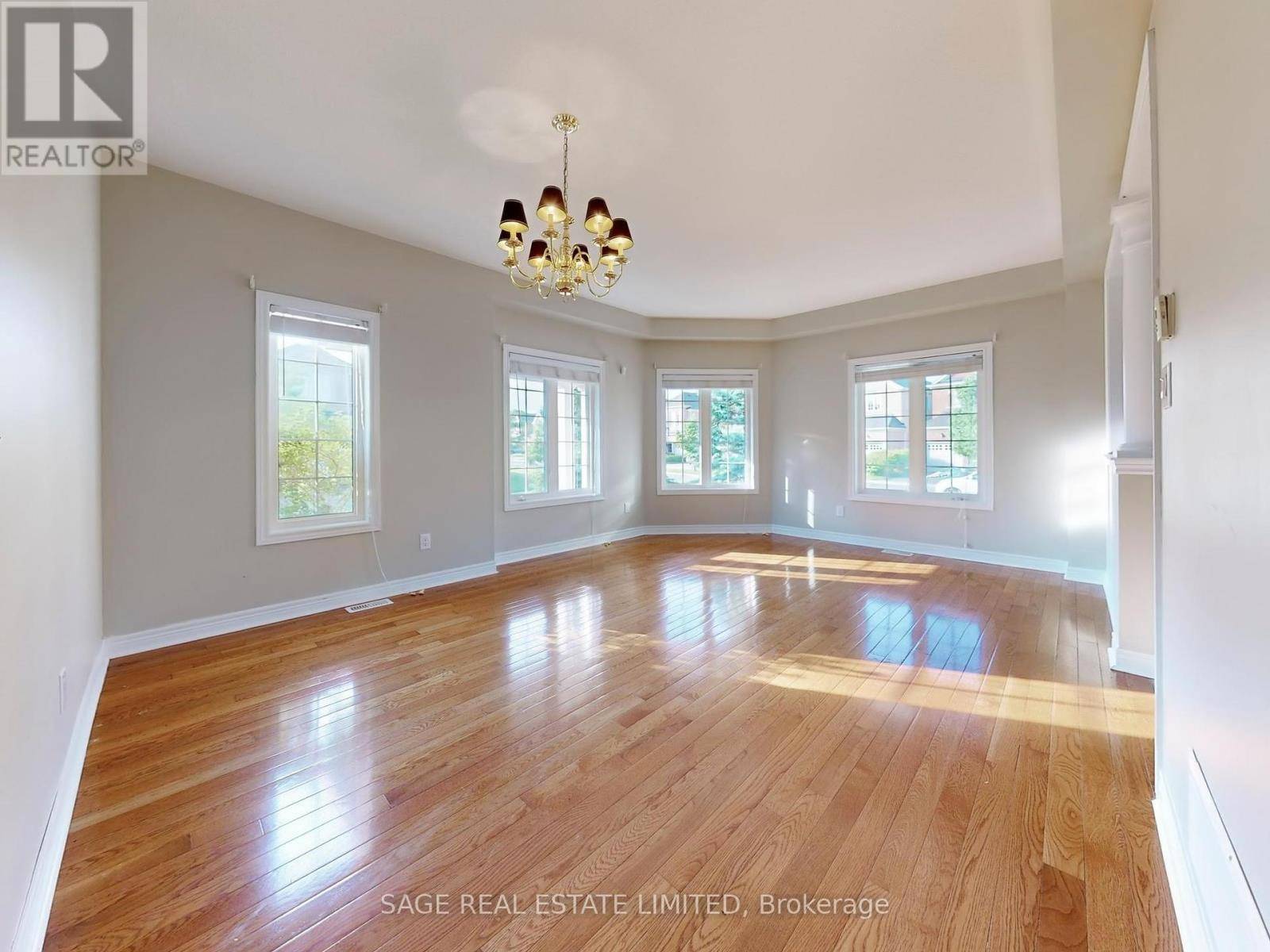4 Beds
4 Baths
3,000 SqFt
4 Beds
4 Baths
3,000 SqFt
OPEN HOUSE
Sat Jun 14, 2:00pm - 4:00pm
Key Details
Property Type Single Family Home
Sub Type Freehold
Listing Status Active
Purchase Type For Sale
Square Footage 3,000 sqft
Price per Sqft $491
Subdivision Churchill Meadows
MLS® Listing ID W12216935
Bedrooms 4
Property Sub-Type Freehold
Source Toronto Regional Real Estate Board
Property Description
Location
Province ON
Rooms
Kitchen 1.0
Extra Room 1 Second level 4.57 m X 3.35 m Bedroom 4
Extra Room 2 Second level 6.16 m X 4.57 m Primary Bedroom
Extra Room 3 Second level 4.26 m X 3.96 m Bedroom 2
Extra Room 4 Second level 3.96 m X 3.57 m Bedroom 3
Extra Room 5 Ground level 5.79 m X 4.26 m Living room
Extra Room 6 Ground level 5.79 m X 4.26 m Dining room
Interior
Heating Forced air
Cooling Central air conditioning
Flooring Carpeted, Hardwood, Ceramic
Fireplaces Number 1
Exterior
Parking Features Yes
Fence Fully Fenced
Community Features Community Centre
View Y/N No
Total Parking Spaces 4
Private Pool No
Building
Lot Description Landscaped
Story 2
Sewer Sanitary sewer
Others
Ownership Freehold
"My job is to find and attract mastery-based agents to the office, protect the culture, and make sure everyone is happy! "
1816 Crowchild Trail NW # 700, Calgary, T2M, 3Y7, Canada








