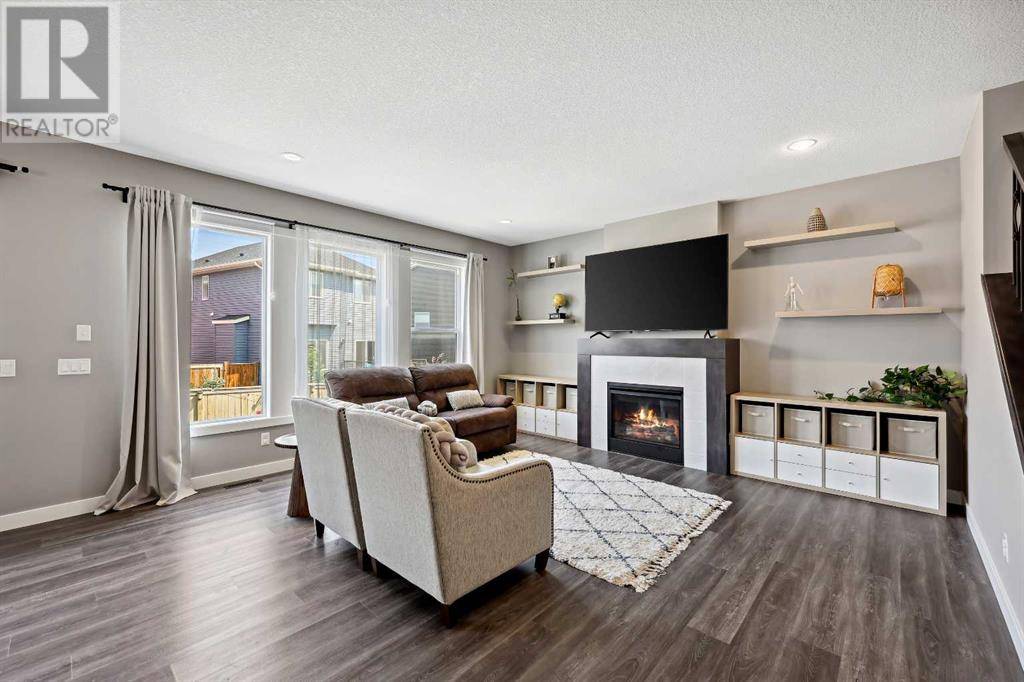3 Beds
3 Baths
2,133 SqFt
3 Beds
3 Baths
2,133 SqFt
Key Details
Property Type Single Family Home
Sub Type Freehold
Listing Status Active
Purchase Type For Sale
Square Footage 2,133 sqft
Price per Sqft $318
Subdivision Bayview
MLS® Listing ID A2230430
Bedrooms 3
Half Baths 1
Year Built 2019
Lot Size 3,821 Sqft
Acres 0.08772241
Property Sub-Type Freehold
Source Calgary Real Estate Board
Property Description
Location
Province AB
Rooms
Kitchen 1.0
Extra Room 1 Main level 15.92 Ft x 15.00 Ft Living room
Extra Room 2 Main level 15.00 Ft x 10.00 Ft Kitchen
Extra Room 3 Main level 13.33 Ft x 10.00 Ft Dining room
Extra Room 4 Main level 15.08 Ft x 5.83 Ft Foyer
Extra Room 5 Main level 11.42 Ft x 4.08 Ft Other
Extra Room 6 Main level 4.92 Ft x 4.92 Ft 2pc Bathroom
Interior
Heating Forced air,
Cooling None
Flooring Carpeted, Tile, Vinyl Plank
Fireplaces Number 1
Exterior
Parking Features Yes
Garage Spaces 2.0
Garage Description 2
Fence Fence
View Y/N No
Total Parking Spaces 4
Private Pool No
Building
Lot Description Fruit trees, Landscaped, Lawn
Story 2
Others
Ownership Freehold
Virtual Tour https://player.vimeo.com/video/1092537315?badge=0&autopause=0&player_id=0&app_id=58479
"My job is to find and attract mastery-based agents to the office, protect the culture, and make sure everyone is happy! "
1816 Crowchild Trail NW # 700, Calgary, T2M, 3Y7, Canada








