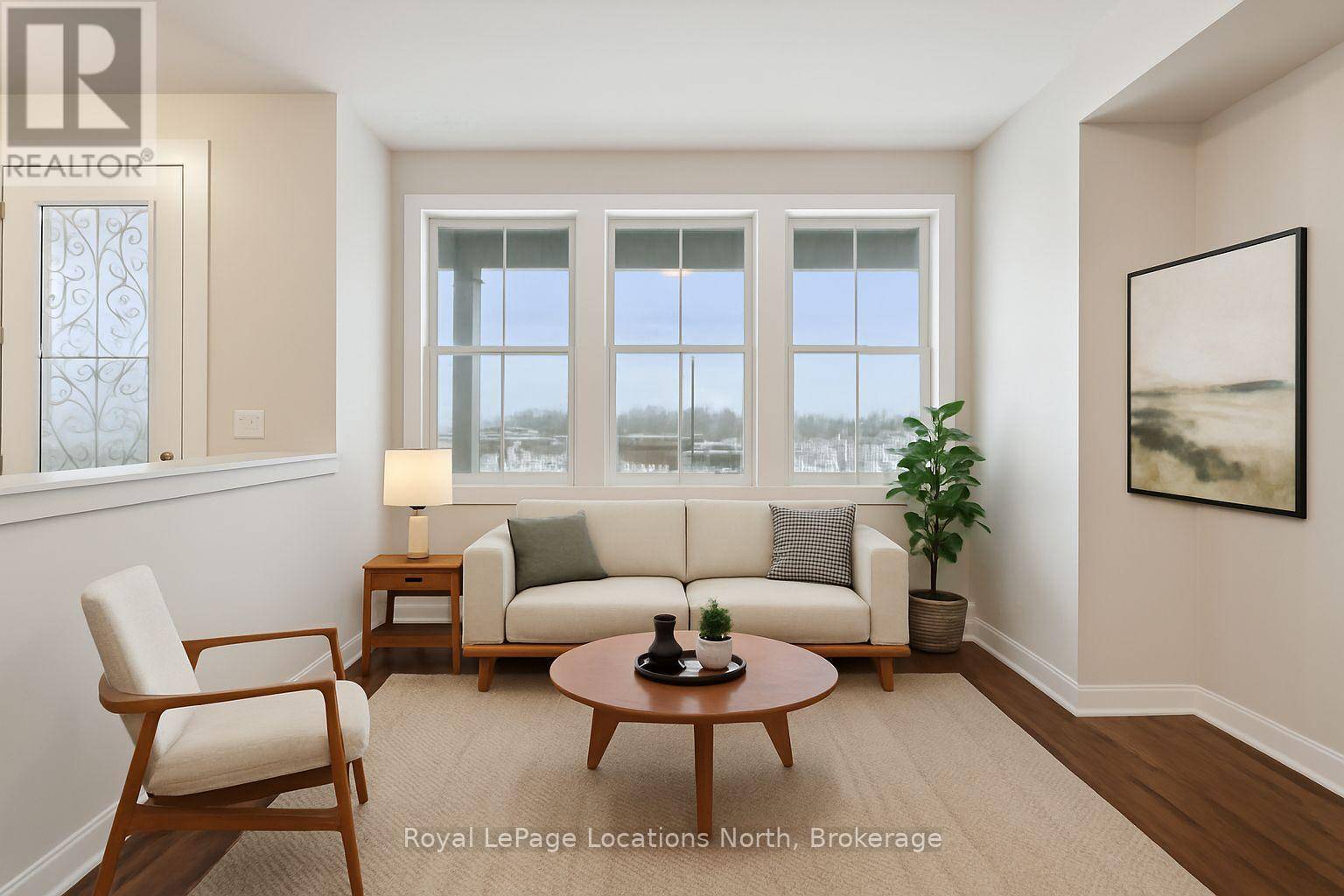2 Beds
3 Baths
1,200 SqFt
2 Beds
3 Baths
1,200 SqFt
OPEN HOUSE
Sat Jun 14, 2:00pm - 4:00pm
Key Details
Property Type Townhouse
Sub Type Townhouse
Listing Status Active
Purchase Type For Rent
Square Footage 1,200 sqft
Subdivision Midland
MLS® Listing ID S12219567
Bedrooms 2
Half Baths 1
Property Sub-Type Townhouse
Source OnePoint Association of REALTORS®
Property Description
Location
Province ON
Rooms
Kitchen 1.0
Extra Room 1 Other 3.6 m X 2.65 m Kitchen
Extra Room 2 Other 3.2 m X 3.5 m Bedroom
Extra Room 3 Other 1.6 m X 2.8 m Bathroom
Extra Room 4 Other 1.8 m X 1.58 m Bathroom
Extra Room 5 Other 5.7 m X 7.96 m Bedroom
Extra Room 6 Other 2.3 m X 1.6 m Bathroom
Interior
Heating Forced air
Cooling Central air conditioning
Exterior
Parking Features No
Community Features Pet Restrictions
View Y/N No
Total Parking Spaces 1
Private Pool No
Building
Story 2
Others
Ownership Condominium/Strata
Acceptable Financing Monthly
Listing Terms Monthly
"My job is to find and attract mastery-based agents to the office, protect the culture, and make sure everyone is happy! "
1816 Crowchild Trail NW # 700, Calgary, T2M, 3Y7, Canada








