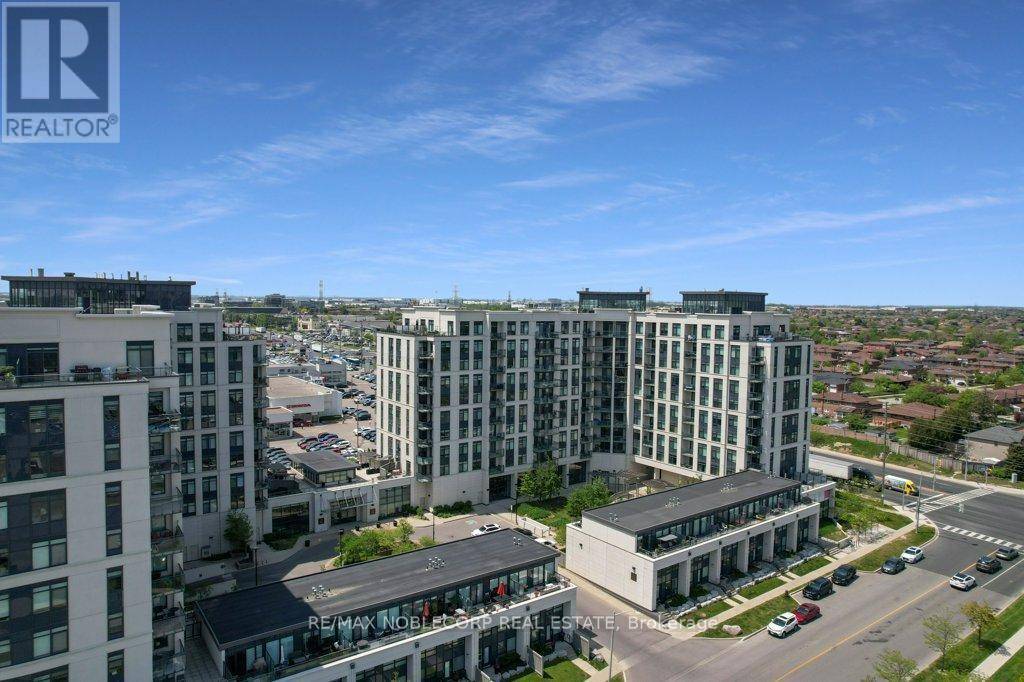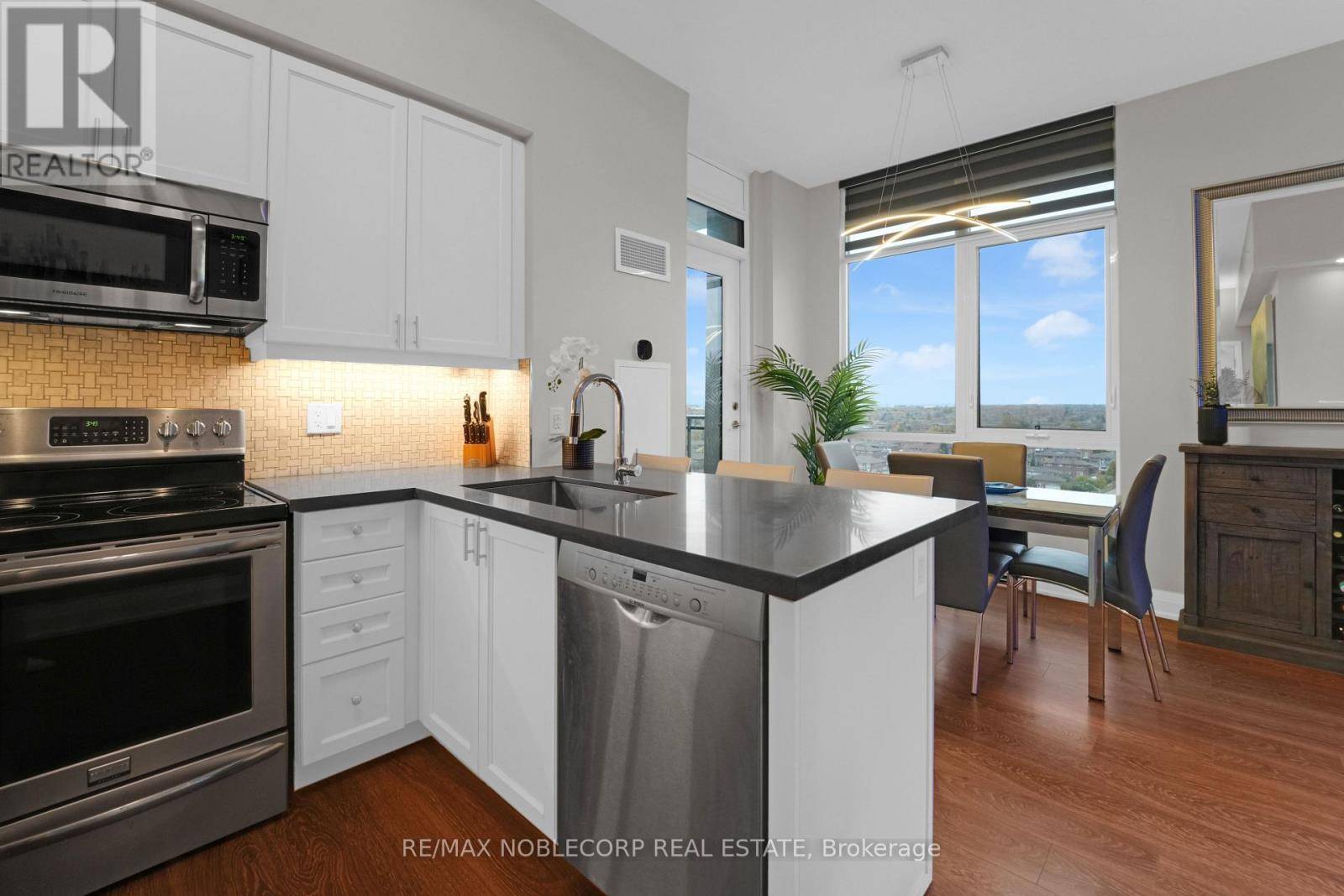2 Beds
2 Baths
1,000 SqFt
2 Beds
2 Baths
1,000 SqFt
Key Details
Property Type Condo
Sub Type Condominium/Strata
Listing Status Active
Purchase Type For Sale
Square Footage 1,000 sqft
Price per Sqft $848
Subdivision Vaughan Grove
MLS® Listing ID N12219480
Bedrooms 2
Condo Fees $756/mo
Property Sub-Type Condominium/Strata
Source Toronto Regional Real Estate Board
Property Description
Location
Province ON
Rooms
Kitchen 1.0
Extra Room 1 Flat 3.59 m X 3.13 m Kitchen
Extra Room 2 Flat 1.79 m X 3.1 m Dining room
Extra Room 3 Flat 3.13 m X 2.65 m Living room
Extra Room 4 Flat 3.29 m X 3.44 m Den
Extra Room 5 Flat 5.39 m X 3.5 m Primary Bedroom
Extra Room 6 Flat 3.44 m X 2.89 m Bedroom 2
Interior
Cooling Central air conditioning
Flooring Laminate
Exterior
Parking Features Yes
Community Features Pet Restrictions, School Bus
View Y/N No
Total Parking Spaces 2
Private Pool No
Others
Ownership Condominium/Strata
"My job is to find and attract mastery-based agents to the office, protect the culture, and make sure everyone is happy! "
1816 Crowchild Trail NW # 700, Calgary, T2M, 3Y7, Canada








