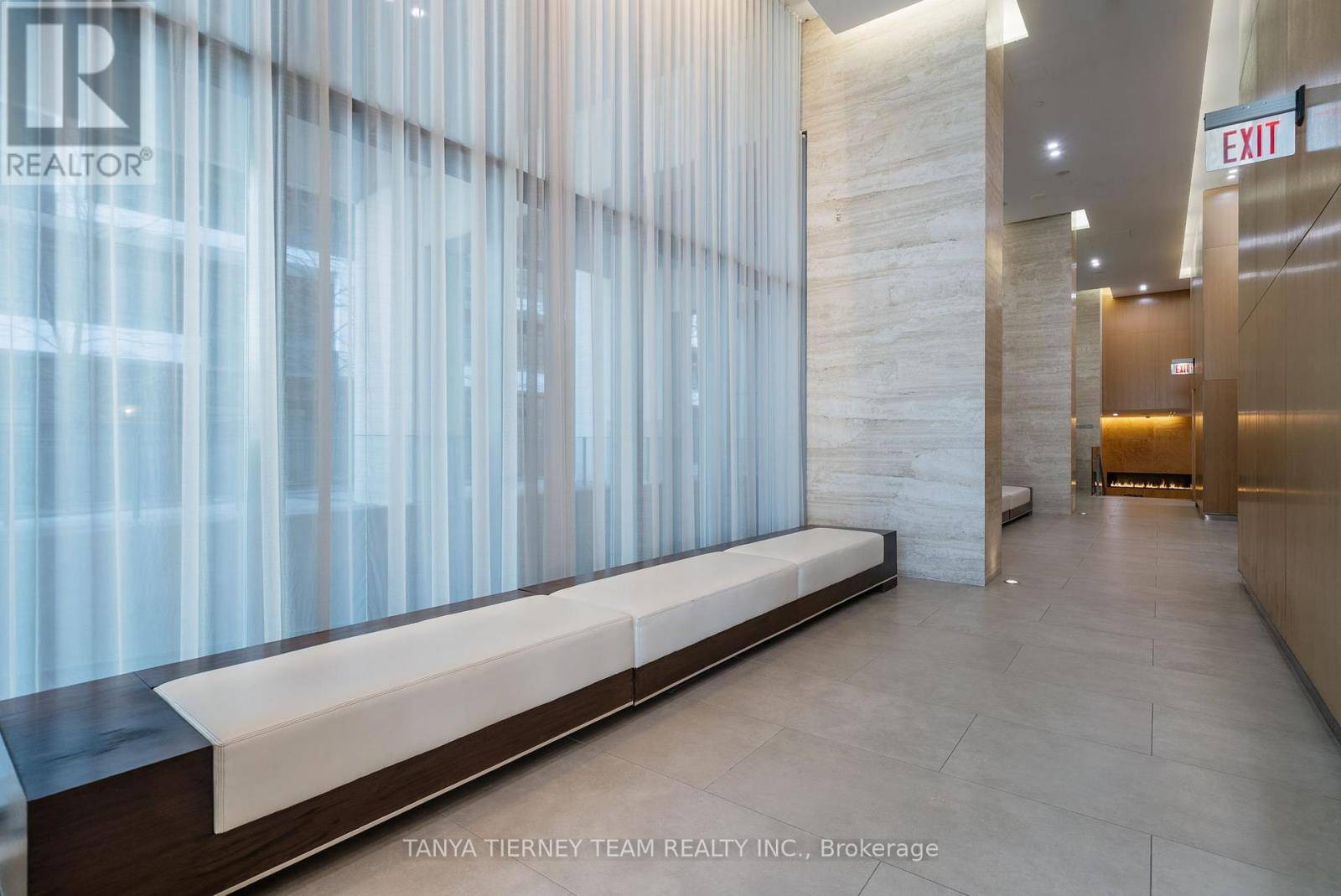2 Beds
1 Bath
700 SqFt
2 Beds
1 Bath
700 SqFt
Key Details
Property Type Condo
Sub Type Condominium/Strata
Listing Status Active
Purchase Type For Sale
Square Footage 700 sqft
Price per Sqft $928
Subdivision Mount Pleasant West
MLS® Listing ID C12219651
Bedrooms 2
Condo Fees $700/mo
Property Sub-Type Condominium/Strata
Source Toronto Regional Real Estate Board
Property Description
Location
Province ON
Rooms
Kitchen 1.0
Extra Room 1 Flat 4.788 m X 3.048 m Living room
Extra Room 2 Flat 3.718 m X 2.749 m Dining room
Extra Room 3 Flat 2.4384 m X 2.4384 m Kitchen
Extra Room 4 Flat 2.4384 m X 2.438 m Den
Extra Room 5 Flat 3.779 m X 3.048 m Primary Bedroom
Interior
Heating Forced air
Cooling Central air conditioning
Flooring Laminate, Carpeted
Exterior
Parking Features Yes
Community Features Pet Restrictions
View Y/N Yes
View City view
Total Parking Spaces 1
Private Pool No
Others
Ownership Condominium/Strata
Virtual Tour https://media.maddoxmedia.ca/sites/25-broadway-ave-unit-2006-toronto-on-m4p-1t7-15639330/branded
"My job is to find and attract mastery-based agents to the office, protect the culture, and make sure everyone is happy! "
1816 Crowchild Trail NW # 700, Calgary, T2M, 3Y7, Canada








