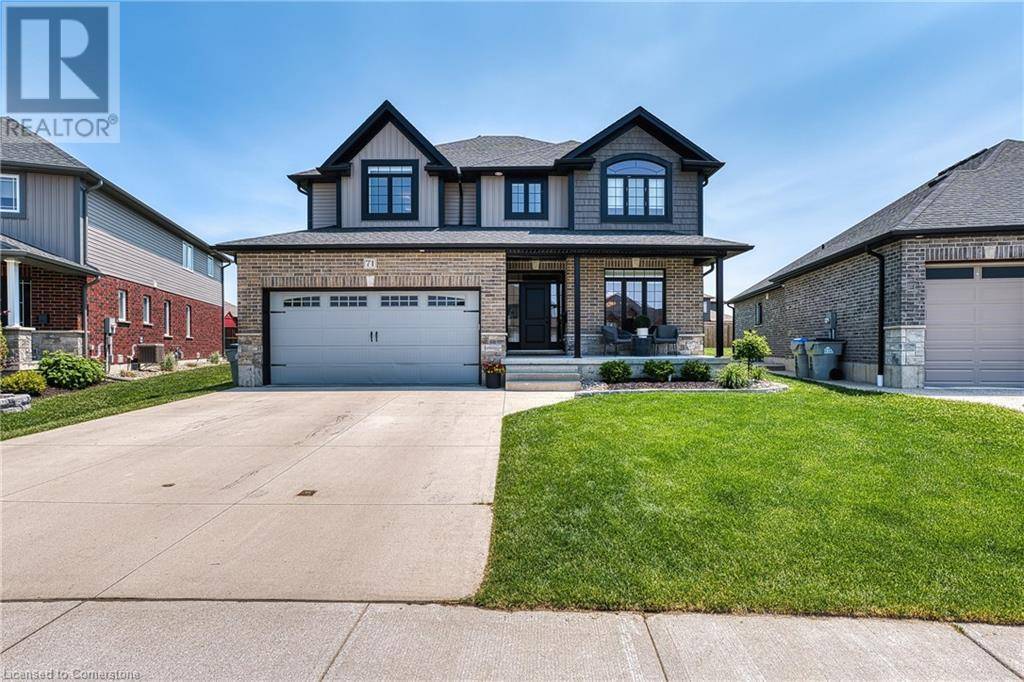4 Beds
3 Baths
2,550 SqFt
4 Beds
3 Baths
2,550 SqFt
Key Details
Property Type Single Family Home
Sub Type Freehold
Listing Status Active
Purchase Type For Sale
Square Footage 2,550 sqft
Price per Sqft $358
Subdivision 32 - Listowel
MLS® Listing ID 40738876
Style 2 Level
Bedrooms 4
Half Baths 1
Year Built 2019
Property Sub-Type Freehold
Source Cornerstone - Waterloo Region
Property Description
Location
Province ON
Rooms
Kitchen 1.0
Extra Room 1 Second level 13'4'' x 10'6'' Bedroom
Extra Room 2 Second level 8'8'' x 9'11'' 4pc Bathroom
Extra Room 3 Second level 11'6'' x 15'2'' Bedroom
Extra Room 4 Second level 16'9'' x 13'8'' Bedroom
Extra Room 5 Second level 13'4'' x 10'0'' Full bathroom
Extra Room 6 Second level 17'6'' x 13'6'' Primary Bedroom
Interior
Heating Forced air,
Cooling Central air conditioning
Fireplaces Number 1
Exterior
Parking Features Yes
Community Features Quiet Area, Community Centre
View Y/N No
Total Parking Spaces 4
Private Pool No
Building
Story 2
Sewer Municipal sewage system
Architectural Style 2 Level
Others
Ownership Freehold
"My job is to find and attract mastery-based agents to the office, protect the culture, and make sure everyone is happy! "
1816 Crowchild Trail NW # 700, Calgary, T2M, 3Y7, Canada








