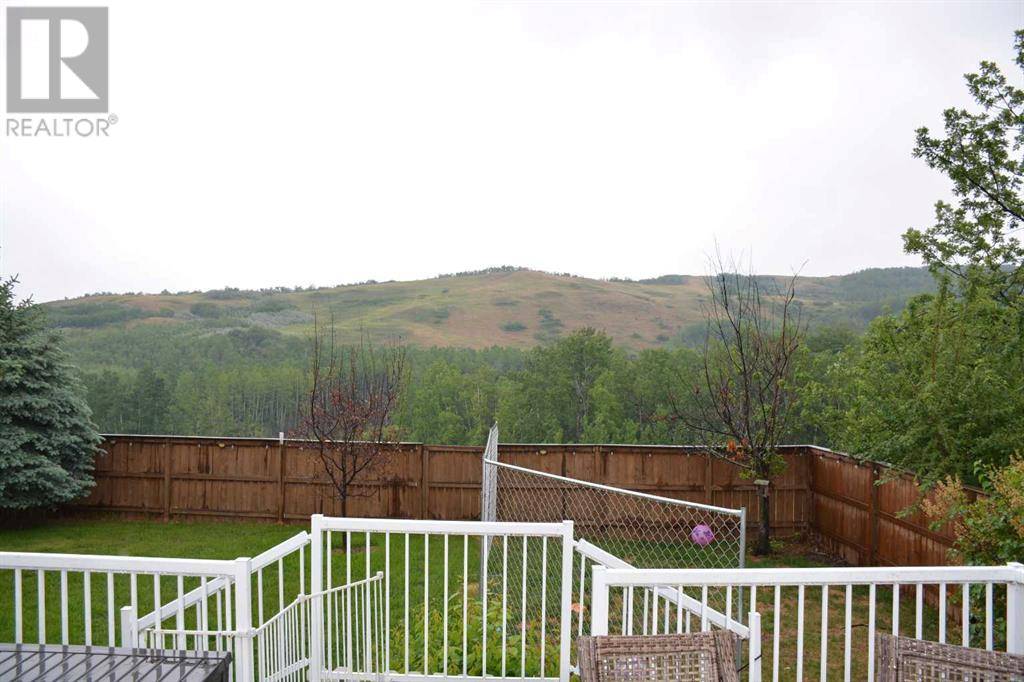4 Beds
3 Baths
1,248 SqFt
4 Beds
3 Baths
1,248 SqFt
Key Details
Property Type Single Family Home
Sub Type Freehold
Listing Status Active
Purchase Type For Sale
Square Footage 1,248 sqft
Price per Sqft $312
Subdivision Saddleback Ridge
MLS® Listing ID A2231037
Style Bungalow
Bedrooms 4
Half Baths 1
Year Built 1990
Lot Size 6,300 Sqft
Acres 6300.0
Property Sub-Type Freehold
Source Grande Prairie & Area Association of REALTORS®
Property Description
Location
Province AB
Rooms
Kitchen 0.0
Extra Room 1 Lower level 11.00 Ft x 9.00 Ft Bedroom
Extra Room 2 Lower level 3.00 Ft x 6.00 Ft 2pc Bathroom
Extra Room 3 Lower level 11.00 Ft x 7.00 Ft Laundry room
Extra Room 4 Lower level 28.00 Ft x 22.00 Ft Recreational, Games room
Extra Room 5 Main level 17.00 Ft x 15.00 Ft Other
Extra Room 6 Main level 15.00 Ft x 12.00 Ft Living room
Interior
Heating Forced air,
Cooling Central air conditioning
Flooring Carpeted, Laminate, Tile
Exterior
Parking Features Yes
Garage Spaces 2.0
Garage Description 2
Fence Fence
View Y/N No
Total Parking Spaces 4
Private Pool No
Building
Lot Description Lawn
Story 1
Architectural Style Bungalow
Others
Ownership Freehold
"My job is to find and attract mastery-based agents to the office, protect the culture, and make sure everyone is happy! "
1816 Crowchild Trail NW # 700, Calgary, T2M, 3Y7, Canada








