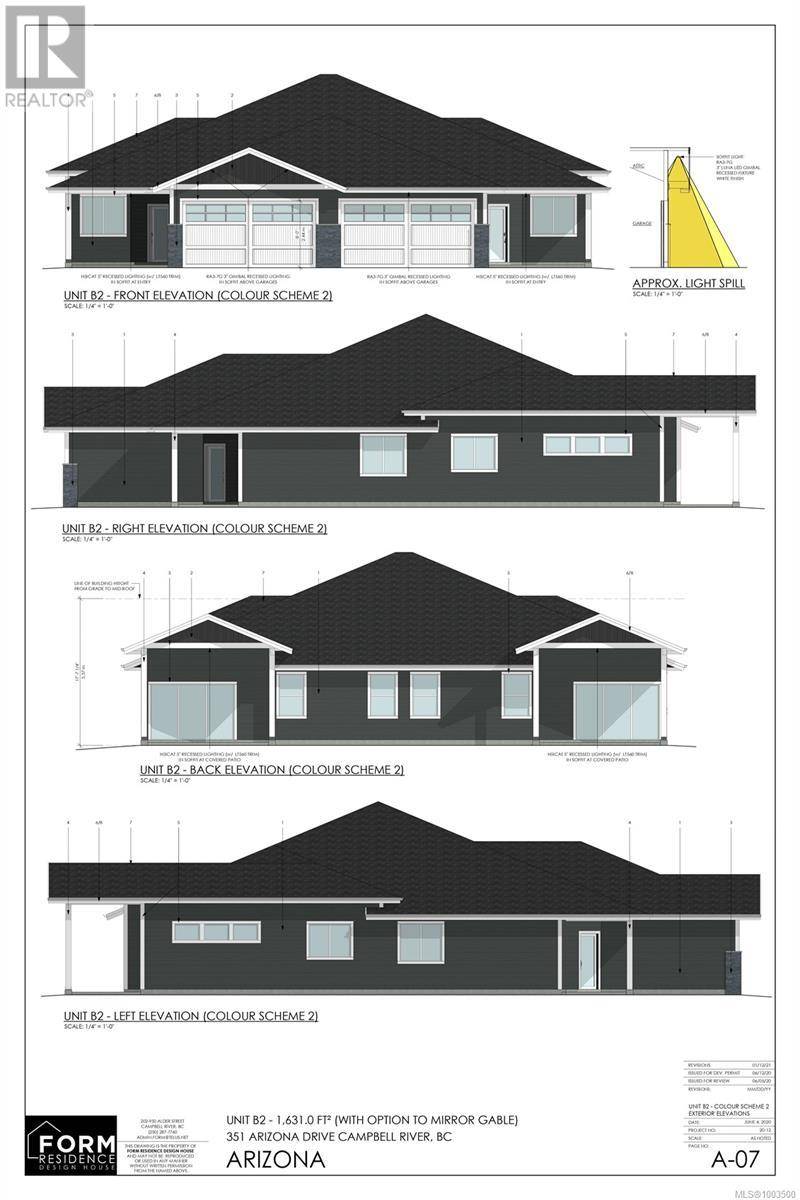3 Beds
2 Baths
2,042 SqFt
3 Beds
2 Baths
2,042 SqFt
Key Details
Property Type Townhouse
Sub Type Townhouse
Listing Status Active
Purchase Type For Sale
Square Footage 2,042 sqft
Price per Sqft $384
Subdivision Arizona Heights
MLS® Listing ID 1003500
Bedrooms 3
Condo Fees $103/mo
Year Built 2025
Property Sub-Type Townhouse
Source Vancouver Island Real Estate Board
Property Description
Location
Province BC
Zoning Multi-Family
Rooms
Kitchen 1.0
Extra Room 1 Main level 12'6 x 8'0 Entrance
Extra Room 2 Main level 12'0 x 9'6 Bedroom
Extra Room 3 Main level 12'0 x 9'5 Bedroom
Extra Room 4 Main level 4-Piece Bathroom
Extra Room 5 Main level 5'0 x 6'0 Pantry
Extra Room 6 Main level 6'11 x 9'6 Laundry room
Interior
Heating Forced air, Heat Pump,
Cooling Central air conditioning
Fireplaces Number 1
Exterior
Parking Features No
Community Features Pets Allowed, Family Oriented
View Y/N Yes
View Ocean view
Total Parking Spaces 4
Private Pool No
Others
Ownership Strata
Acceptable Financing Monthly
Listing Terms Monthly
"My job is to find and attract mastery-based agents to the office, protect the culture, and make sure everyone is happy! "
1816 Crowchild Trail NW # 700, Calgary, T2M, 3Y7, Canada








