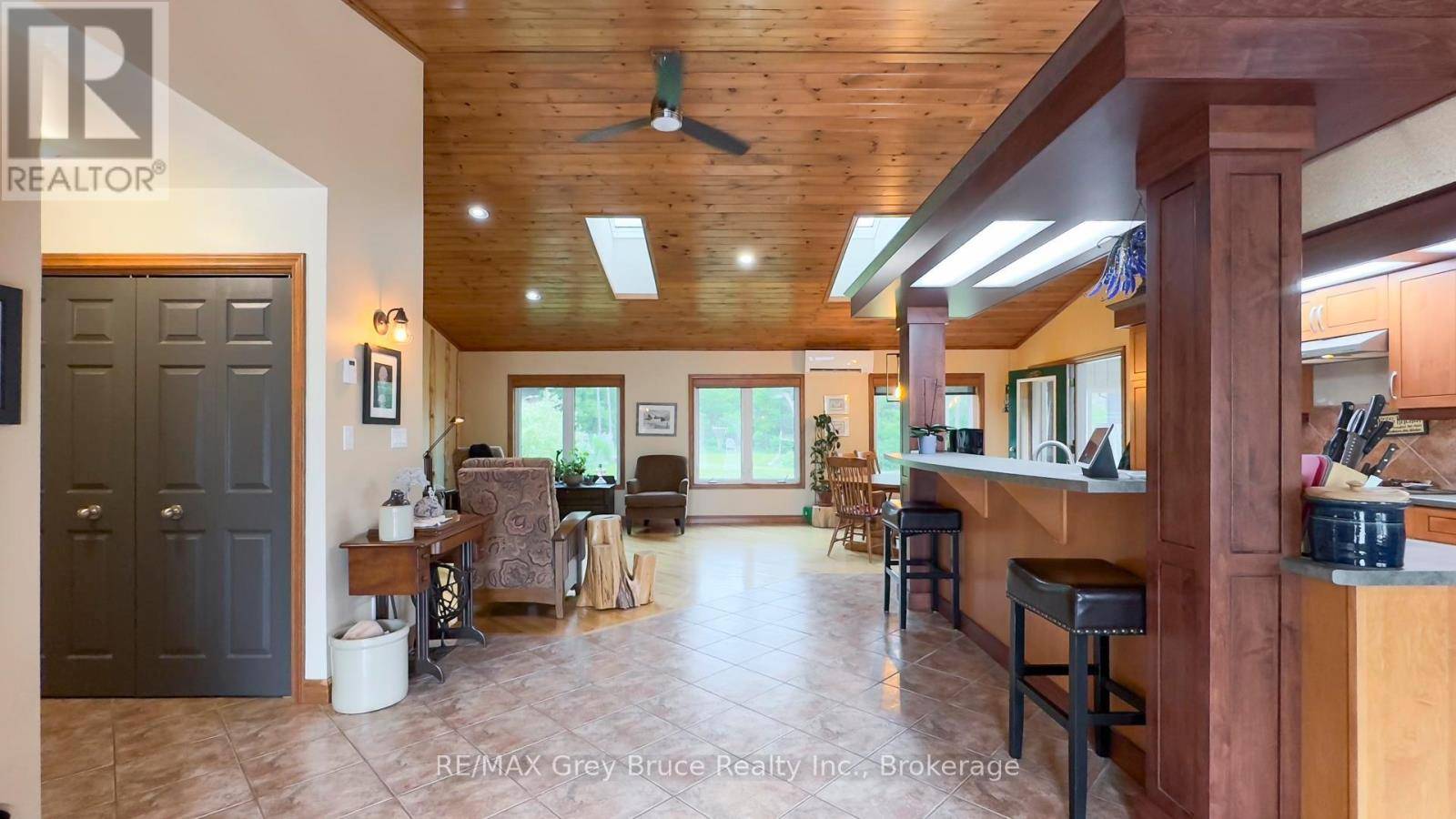3 Beds
2 Baths
2,000 SqFt
3 Beds
2 Baths
2,000 SqFt
OPEN HOUSE
Sat Jun 21, 10:30am - 12:00pm
Key Details
Property Type Single Family Home
Sub Type Freehold
Listing Status Active
Purchase Type For Sale
Square Footage 2,000 sqft
Price per Sqft $374
MLS® Listing ID X12224444
Style Bungalow
Bedrooms 3
Property Sub-Type Freehold
Source OnePoint Association of REALTORS®
Property Description
Location
Province ON
Rooms
Kitchen 1.0
Extra Room 1 Main level 6.3 m X 6.1 m Kitchen
Extra Room 2 Main level 3.04 m X 3.22 m Dining room
Extra Room 3 Main level 5.54 m X 4.46 m Living room
Extra Room 4 Main level 5.46 m X 4.03 m Primary Bedroom
Extra Room 5 Main level 4.34 m X 3.68 m Bedroom
Extra Room 6 Main level 4.34 m X 3.69 m Bedroom
Interior
Heating Other
Cooling Wall unit
Exterior
Parking Features Yes
Fence Fenced yard
Community Features School Bus
View Y/N Yes
View View
Total Parking Spaces 7
Private Pool No
Building
Lot Description Landscaped
Story 1
Sewer Septic System
Architectural Style Bungalow
Others
Ownership Freehold
Virtual Tour https://show.tours/LrBAitjHqfPd29JOYXYf
"My job is to find and attract mastery-based agents to the office, protect the culture, and make sure everyone is happy! "
1816 Crowchild Trail NW # 700, Calgary, T2M, 3Y7, Canada








