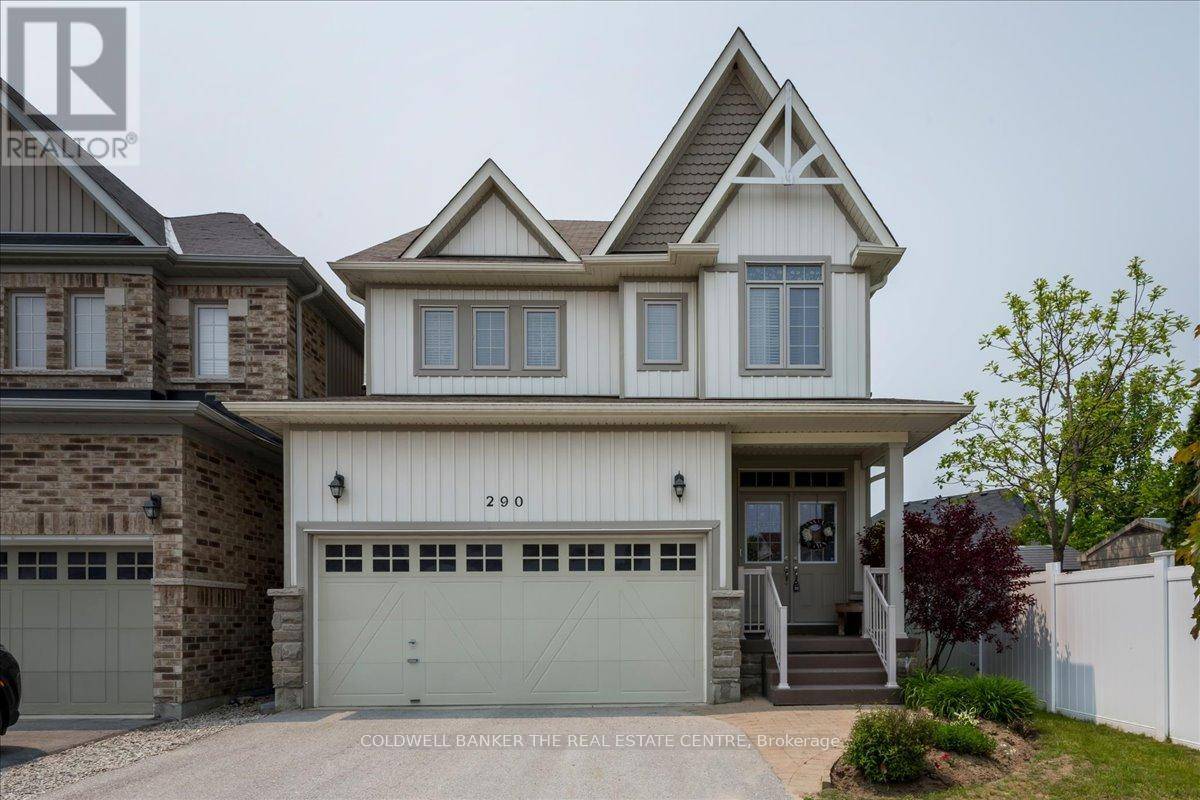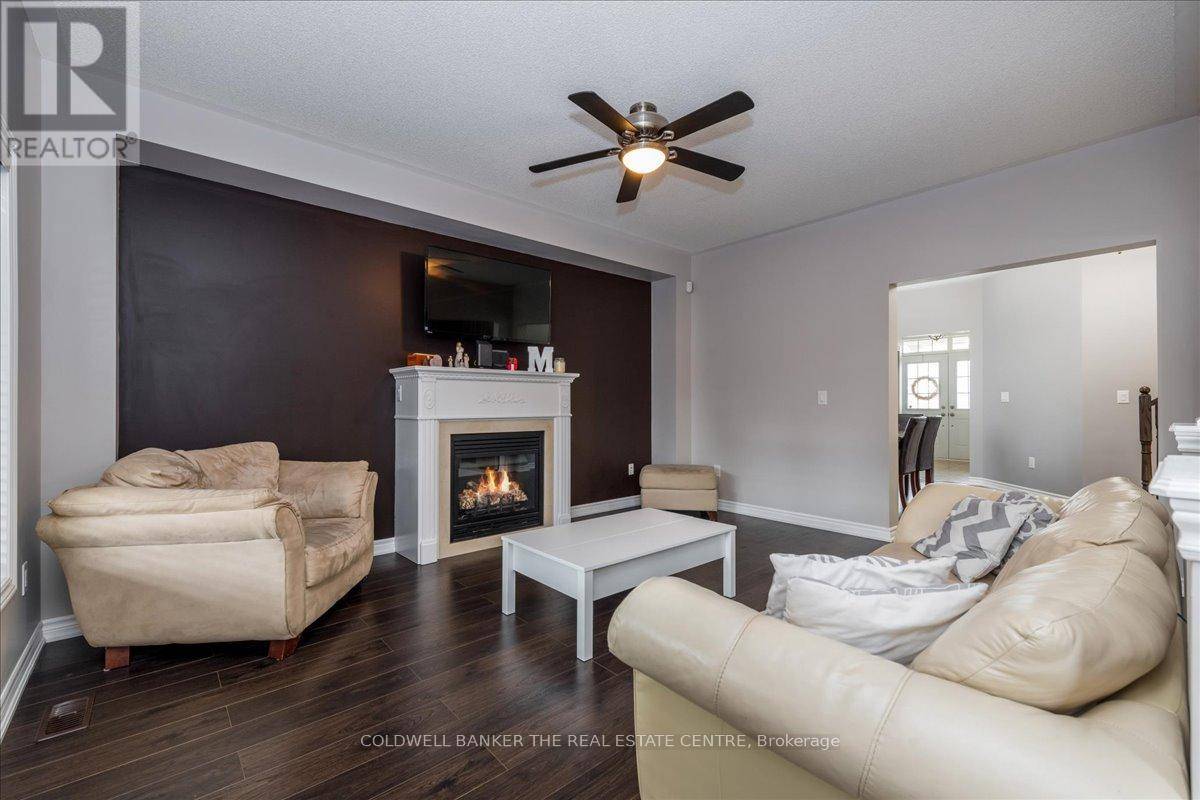4 Beds
3 Baths
1,500 SqFt
4 Beds
3 Baths
1,500 SqFt
OPEN HOUSE
Sun Jun 22, 12:30pm - 2:00pm
Key Details
Property Type Single Family Home
Sub Type Freehold
Listing Status Active
Purchase Type For Sale
Square Footage 1,500 sqft
Price per Sqft $546
Subdivision Angus
MLS® Listing ID N12210612
Bedrooms 4
Half Baths 1
Property Sub-Type Freehold
Source Toronto Regional Real Estate Board
Property Description
Location
Province ON
Rooms
Kitchen 1.0
Extra Room 1 Second level 5.22 m X 3.67 m Primary Bedroom
Extra Room 2 Second level 3.07 m X 3.36 m Bedroom 2
Extra Room 3 Second level 3.36 m X 3.07 m Bedroom 3
Extra Room 4 Second level 2.47 m X 1.56 m Laundry room
Extra Room 5 Basement 3.07 m X 3.66 m Bedroom 4
Extra Room 6 Basement 1.85 m X 3.38 m Office
Interior
Heating Forced air
Cooling Central air conditioning
Flooring Ceramic, Carpeted, Vinyl, Laminate
Fireplaces Number 2
Exterior
Parking Features Yes
Fence Fully Fenced, Fenced yard
Community Features Community Centre
View Y/N No
Total Parking Spaces 6
Private Pool Yes
Building
Story 2
Sewer Sanitary sewer
Others
Ownership Freehold
Virtual Tour https://homeshots.hd.pics/290-Greenwood-Dr
"My job is to find and attract mastery-based agents to the office, protect the culture, and make sure everyone is happy! "
1816 Crowchild Trail NW # 700, Calgary, T2M, 3Y7, Canada








