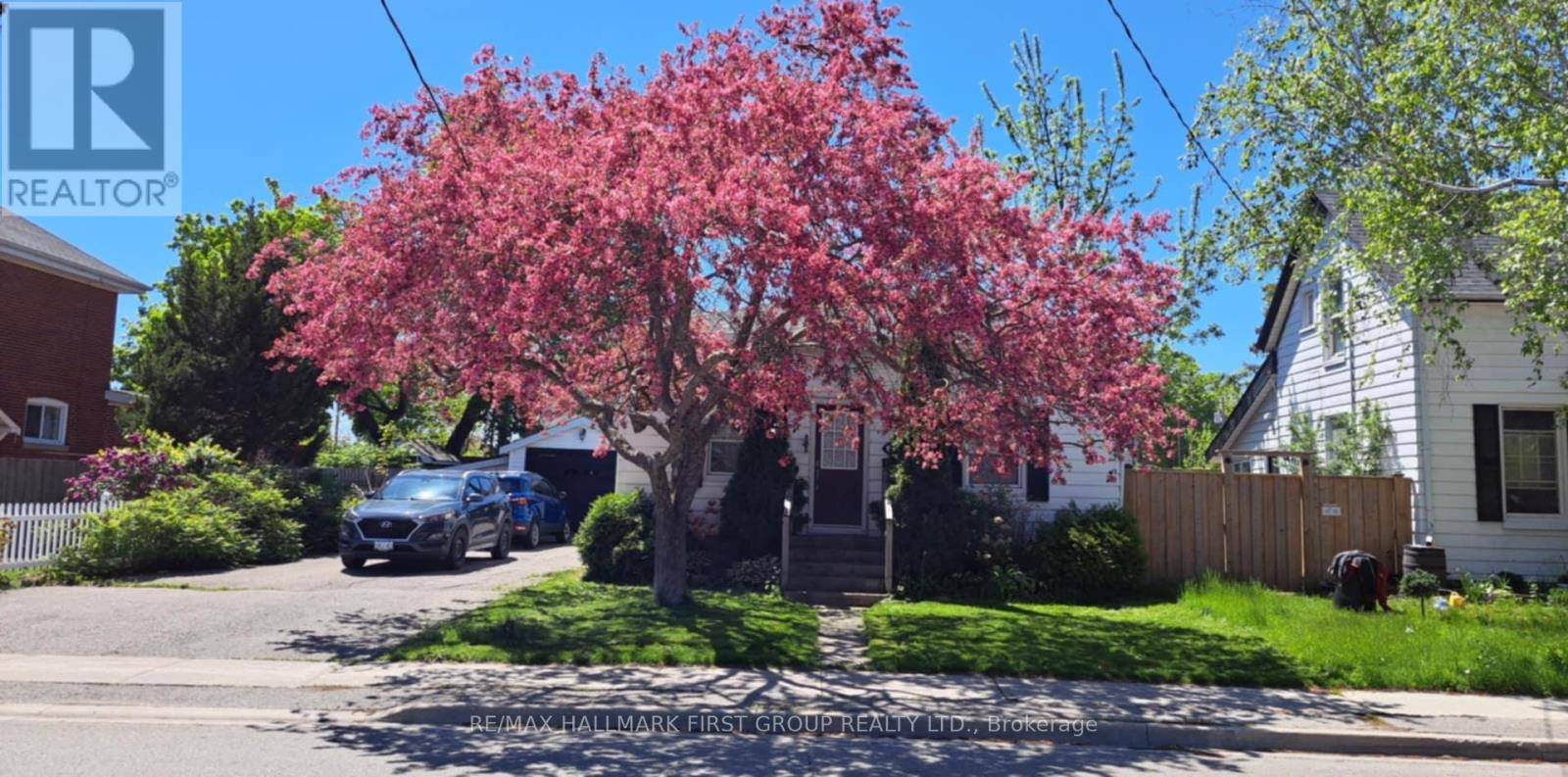2 Beds
1 Bath
700 SqFt
2 Beds
1 Bath
700 SqFt
Key Details
Property Type Single Family Home
Sub Type Freehold
Listing Status Active
Purchase Type For Sale
Square Footage 700 sqft
Price per Sqft $714
Subdivision Downtown Whitby
MLS® Listing ID E12225937
Style Raised bungalow
Bedrooms 2
Property Sub-Type Freehold
Source Central Lakes Association of REALTORS®
Property Description
Location
Province ON
Rooms
Kitchen 1.0
Extra Room 1 Basement 7.42 m X 4.99 m Utility room
Extra Room 2 Main level 6.54 m X 4.08 m Living room
Extra Room 3 Main level 6.54 m X 4.08 m Dining room
Extra Room 4 Main level 3.4 m X 3.13 m Kitchen
Extra Room 5 Main level 3.55 m X 2.36 m Primary Bedroom
Extra Room 6 Main level 3.6 m X 2.53 m Bedroom 2
Interior
Heating Forced air
Flooring Laminate, Vinyl
Exterior
Parking Features Yes
Community Features Community Centre
View Y/N No
Total Parking Spaces 7
Private Pool No
Building
Story 1
Sewer Sanitary sewer
Architectural Style Raised bungalow
Others
Ownership Freehold
Virtual Tour https://media.maddoxmedia.ca/sites/220-centre-st-s-whitby-on-l1n-4v8-16921072/branded
"My job is to find and attract mastery-based agents to the office, protect the culture, and make sure everyone is happy! "
1816 Crowchild Trail NW # 700, Calgary, T2M, 3Y7, Canada








