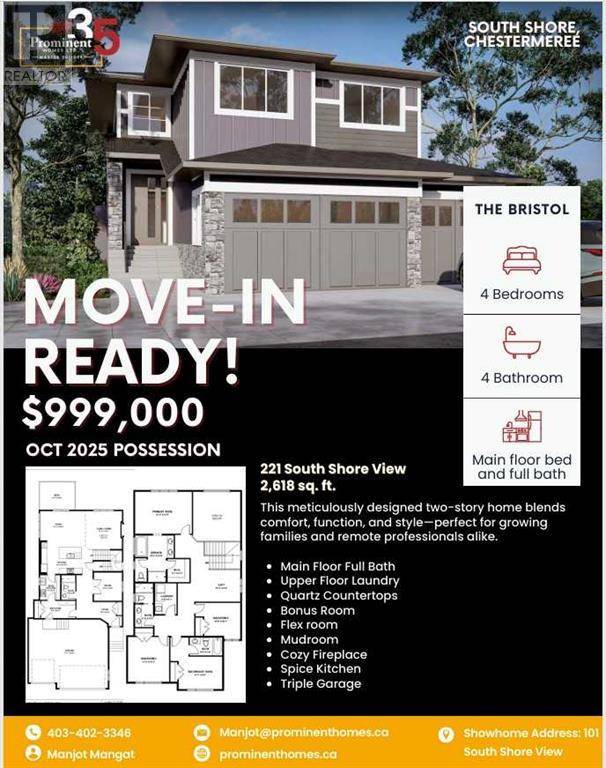5 Beds
4 Baths
2,618 SqFt
5 Beds
4 Baths
2,618 SqFt
Key Details
Property Type Single Family Home
Sub Type Freehold
Listing Status Active
Purchase Type For Sale
Square Footage 2,618 sqft
Price per Sqft $381
Subdivision South Shores
MLS® Listing ID A2236121
Bedrooms 5
Year Built 2025
Lot Size 5,423 Sqft
Acres 0.12451393
Property Sub-Type Freehold
Source Calgary Real Estate Board
Property Description
Location
Province AB
Rooms
Kitchen 0.0
Extra Room 1 Second level 15.67 Ft x 11.75 Ft Primary Bedroom
Extra Room 2 Second level 12.75 Ft x 10.67 Ft 5pc Bathroom
Extra Room 3 Second level 12.17 Ft x 5.00 Ft 4pc Bathroom
Extra Room 4 Second level 10.08 Ft x 10.00 Ft Bedroom
Extra Room 5 Second level 12.42 Ft x 11.42 Ft Bedroom
Extra Room 6 Second level 12.08 Ft x 9.17 Ft Primary Bedroom
Interior
Heating Forced air
Cooling None
Flooring Carpeted, Tile
Fireplaces Number 1
Exterior
Parking Features Yes
Garage Spaces 3.0
Garage Description 3
Fence Not fenced
View Y/N No
Total Parking Spaces 6
Private Pool No
Building
Story 2
Others
Ownership Freehold
"My job is to find and attract mastery-based agents to the office, protect the culture, and make sure everyone is happy! "
1816 Crowchild Trail NW # 700, Calgary, T2M, 3Y7, Canada



